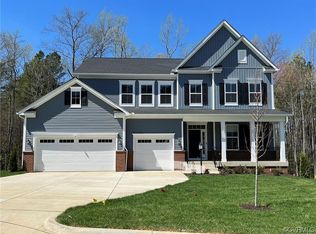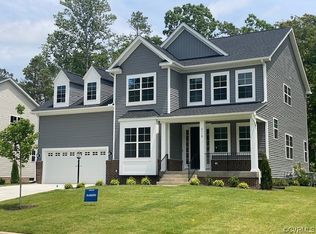Sold for $610,000
$610,000
9236 Moldova Rd, Chesterfield, VA 23832
5beds
3,051sqft
Single Family Residence
Built in 2023
-- sqft lot
$626,800 Zestimate®
$200/sqft
$3,500 Estimated rent
Home value
$626,800
$583,000 - $671,000
$3,500/mo
Zestimate® history
Loading...
Owner options
Explore your selling options
What's special
Nestled on a quiet cul-de-sac with a private home site backing to woods, this 5-bedroom, 4 full-bath home in the award-winning Harpers Mill community is filled with UPGRADES and MOVE-IN READY! Notable features include an UPGRADED trim package and enhanced vinyl plank flooring throughout the 1st-floor main living areas. A private office, located off the entryway, features glass French doors and a transom upgrade. The elegant formal dining room includes wainscoting and a chandelier. The DESIGNER KITCHEN is open to the family room and features granite countertops, a wall oven/microwave, gas cooking, a stainless steel range hood, a large island with barstool seating, and a pantry. The adjoining breakfast area includes a chandelier and a sliding door to the back deck. The open family room features a gas fireplace. The FIRST-FLOOR GUEST SUITE includes a walk-in bench shower. An upstairs loft makes a great secondary entertainment area. Retreat to your private sanctuary: the primary suite offers a large walk-in closet and a luxurious 5-piece bath with double vanity, frameless walk-in shower, soaking tub, and water closet. Bedrooms 2 and 3, each with walk-in closets, share a Jack-and-Jill bath with dual vanities. Bedroom 4 has access to a full hall bath with a tub/shower combo. Enjoy all the amenities Harpers Mill offers, including an Olympic-size swimming pool, splash park, soccer complex, and walking trails!
Zillow last checked: 8 hours ago
Listing updated: January 29, 2026 at 07:05am
Listed by:
Kim Sebrell 804-539-7524,
Keller Williams Realty
Bought with:
Jeanne Brooksbank, 0225241210
Exit First Realty
Source: CVRMLS,MLS#: 2420861 Originating MLS: Central Virginia Regional MLS
Originating MLS: Central Virginia Regional MLS
Facts & features
Interior
Bedrooms & bathrooms
- Bedrooms: 5
- Bathrooms: 4
- Full bathrooms: 4
Primary bedroom
- Description: 5-piece bath, soaking tub, dbl vanity
- Level: Second
- Dimensions: 15.11 x 17.8
Bedroom 2
- Description: Jack & jill bath, carpet, WIC
- Level: Second
- Dimensions: 12.3 x 13.3
Bedroom 3
- Description: Jack & jill bath, carpet, WIC
- Level: Second
- Dimensions: 14.10 x 11.0
Bedroom 4
- Description: Carpet, double door closet
- Level: Second
- Dimensions: 11.4 x 12.8
Bedroom 5
- Description: First-floor guest suite w/ full bath, bench shower
- Level: First
- Dimensions: 11.4 x 11.9
Additional room
- Description: Breakfast area open to kitchen & family room, EVP
- Level: First
- Dimensions: 10.1 x 9.1
Additional room
- Description: Rear deck accessed from breakfast area
- Level: First
- Dimensions: 12.0 x 16.0
Dining room
- Description: Crown molding, wainscotting, EVP
- Level: First
- Dimensions: 12.3 x 11.0
Family room
- Description: Spacious family room w/ gas FP, EVP
- Level: First
- Dimensions: 15.6 x 19.5
Other
- Description: Shower
- Level: First
Other
- Description: Tub & Shower
- Level: Second
Kitchen
- Description: DESIGNER kitchen, granite, gas cooking, wall oven
- Level: First
- Dimensions: 12.6 x 12.10
Office
- Description: Glass French doors and transom, EVP
- Level: First
- Dimensions: 12.3 x 10.11
Recreation
- Description: Loft w/ ceiling fan prewire
- Level: Second
- Dimensions: 17.5 x 16.2
Heating
- Natural Gas, Zoned
Cooling
- Central Air, Zoned
Appliances
- Included: Built-In Oven, Dishwasher, Exhaust Fan, Gas Cooking, Disposal, Microwave, Stove, Tankless Water Heater
- Laundry: Washer Hookup, Dryer Hookup
Features
- Bedroom on Main Level, Dining Area, Separate/Formal Dining Room, Double Vanity, Fireplace, Granite Counters, Garden Tub/Roman Tub, High Ceilings, Kitchen Island, Loft, Bath in Primary Bedroom, Pantry, Recessed Lighting, Walk-In Closet(s)
- Flooring: Partially Carpeted, Tile, Vinyl
- Basement: Crawl Space
- Attic: Pull Down Stairs
- Number of fireplaces: 1
- Fireplace features: Gas
Interior area
- Total interior livable area: 3,051 sqft
- Finished area above ground: 3,051
Property
Parking
- Total spaces: 2
- Parking features: Attached, Direct Access, Driveway, Garage, Garage Door Opener, Paved, Garage Faces Rear, Garage Faces Side
- Attached garage spaces: 2
- Has uncovered spaces: Yes
Features
- Levels: Two
- Stories: 2
- Patio & porch: Deck
- Exterior features: Deck, Paved Driveway
- Pool features: Pool, Community
- Fencing: None
Lot
- Features: Cul-De-Sac
Details
- Parcel number: 713660461300000
- Special conditions: Corporate Listing
Construction
Type & style
- Home type: SingleFamily
- Architectural style: Craftsman
- Property subtype: Single Family Residence
Materials
- Block, Drywall, Frame, Vinyl Siding
Condition
- New Construction
- New construction: Yes
- Year built: 2023
Utilities & green energy
- Sewer: Public Sewer
- Water: Public
Community & neighborhood
Security
- Security features: Smoke Detector(s)
Community
- Community features: Common Grounds/Area, Clubhouse, Community Pool, Home Owners Association, Playground, Pool, Sports Field, Trails/Paths
Location
- Region: Chesterfield
- Subdivision: Harpers Mill
HOA & financial
HOA
- Has HOA: Yes
- HOA fee: $66 monthly
- Amenities included: Management
- Services included: Association Management, Clubhouse, Common Areas, Pool(s), Recreation Facilities
Other
Other facts
- Ownership: Corporate
- Ownership type: Corporation
Price history
| Date | Event | Price |
|---|---|---|
| 3/17/2025 | Sold | $610,000-1.6%$200/sqft |
Source: | ||
| 2/17/2025 | Pending sale | $619,990$203/sqft |
Source: | ||
| 1/24/2025 | Price change | $619,990-1.6%$203/sqft |
Source: | ||
| 12/14/2024 | Listed for sale | $629,990$206/sqft |
Source: | ||
| 11/15/2024 | Pending sale | $629,990$206/sqft |
Source: | ||
Public tax history
| Year | Property taxes | Tax assessment |
|---|---|---|
| 2025 | $5,037 -0.1% | $566,000 +1% |
| 2024 | $5,044 +448.8% | $560,400 +454.9% |
| 2023 | $919 | $101,000 |
Find assessor info on the county website
Neighborhood: 23832
Nearby schools
GreatSchools rating
- 6/10Winterpock Elementary SchoolGrades: PK-5Distance: 0.6 mi
- 4/10Bailey Bridge Middle SchoolGrades: 6-8Distance: 5.5 mi
- 9/10Cosby High SchoolGrades: 9-12Distance: 2.3 mi
Schools provided by the listing agent
- Elementary: Winterpock
- Middle: Bailey Bridge
- High: Cosby
Source: CVRMLS. This data may not be complete. We recommend contacting the local school district to confirm school assignments for this home.
Get a cash offer in 3 minutes
Find out how much your home could sell for in as little as 3 minutes with a no-obligation cash offer.
Estimated market value$626,800
Get a cash offer in 3 minutes
Find out how much your home could sell for in as little as 3 minutes with a no-obligation cash offer.
Estimated market value
$626,800

