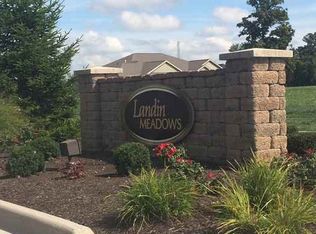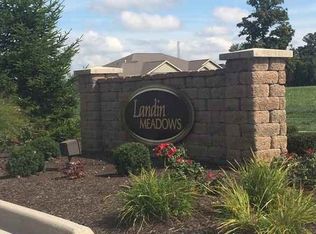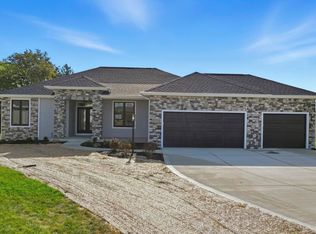Closed
$415,000
9236 Matthew Spring Run, New Haven, IN 46774
3beds
1,750sqft
Single Family Residence
Built in 2020
10,018.8 Square Feet Lot
$430,600 Zestimate®
$--/sqft
$1,977 Estimated rent
Home value
$430,600
$388,000 - $478,000
$1,977/mo
Zestimate® history
Loading...
Owner options
Explore your selling options
What's special
Discover your dream home in this exquisite single-story residence featuring 3 bedrooms and 2 full bathrooms. The stunning kitchen boasts a large natural wood tone island, quartz countertops, a tiled backsplash, black stainless steel appliances, and a walk-in pantry with a convenient sink. The living room is a perfect blend of comfort and style with its gas fireplace and large windows adorned with auto privacy blinds. The luxurious main bedroom offers a walk-in closet and an en-suite bathroom with quartz countertops and a tiled shower. Step outside to the back covered patio and enjoy the ambiance of a wood-burning fireplace. The extra deep third bay garage provides ample space for storage or a workshop. Recent upgrades include window blinds, interior can lights, in-ceiling speakers, evergreen trees, and garage heating, making this home both elegant and functional.
Zillow last checked: 8 hours ago
Listing updated: August 26, 2024 at 11:14am
Listed by:
Reginald Miller 260-246-0982,
Mike Thomas Assoc., Inc
Bought with:
Angela Pachuta, RB18001039
RE/MAX Results
Source: IRMLS,MLS#: 202419796
Facts & features
Interior
Bedrooms & bathrooms
- Bedrooms: 3
- Bathrooms: 2
- Full bathrooms: 2
- Main level bedrooms: 3
Bedroom 1
- Level: Main
Bedroom 2
- Level: Main
Dining room
- Area: 0
- Dimensions: 0 x 0
Family room
- Area: 0
- Dimensions: 0 x 0
Kitchen
- Level: Main
- Area: 120
- Dimensions: 12 x 10
Living room
- Level: Main
- Area: 270
- Dimensions: 18 x 15
Office
- Level: Main
- Area: 176
- Dimensions: 11 x 16
Heating
- Natural Gas, Forced Air
Cooling
- Central Air
Appliances
- Included: Disposal, Dishwasher, Microwave, Refrigerator, Gas Cooktop, Oven-Built-In
- Laundry: Dryer Hook Up Gas/Elec
Features
- Sound System, Ceiling Fan(s), Countertops-Solid Surf, Pantry, Main Level Bedroom Suite
- Flooring: Carpet, Laminate
- Windows: Blinds
- Has basement: No
- Number of fireplaces: 1
- Fireplace features: Living Room
Interior area
- Total structure area: 1,750
- Total interior livable area: 1,750 sqft
- Finished area above ground: 1,750
- Finished area below ground: 0
Property
Parking
- Total spaces: 3
- Parking features: Attached, Garage Door Opener, Concrete
- Attached garage spaces: 3
- Has uncovered spaces: Yes
Features
- Levels: One
- Stories: 1
Lot
- Size: 10,018 sqft
- Dimensions: 116 x 140 x 31 x 29
- Features: Cul-De-Sac, City/Town/Suburb
Details
- Parcel number: 020826478020.000085
- Zoning: R1
Construction
Type & style
- Home type: SingleFamily
- Property subtype: Single Family Residence
Materials
- Stone, Vinyl Siding
- Foundation: Slab
- Roof: Asphalt,Shingle
Condition
- New construction: No
- Year built: 2020
Utilities & green energy
- Sewer: City
- Water: City
Community & neighborhood
Location
- Region: New Haven
- Subdivision: Landin Meadows
HOA & financial
HOA
- Has HOA: Yes
- HOA fee: $364 annually
Other
Other facts
- Listing terms: Cash,Conventional,FHA,VA Loan
- Road surface type: Asphalt
Price history
| Date | Event | Price |
|---|---|---|
| 8/14/2024 | Sold | $415,000-2.4% |
Source: | ||
| 7/9/2024 | Pending sale | $425,000 |
Source: | ||
| 6/29/2024 | Listed for sale | $425,000 |
Source: | ||
| 6/29/2024 | Pending sale | $425,000 |
Source: | ||
| 6/26/2024 | Price change | $425,000-1.2% |
Source: | ||
Public tax history
| Year | Property taxes | Tax assessment |
|---|---|---|
| 2024 | $3,944 +19.9% | $363,100 +5.7% |
| 2023 | $3,289 +7.7% | $343,600 +18.4% |
| 2022 | $3,054 +1593.9% | $290,200 +7.1% |
Find assessor info on the county website
Neighborhood: 46774
Nearby schools
GreatSchools rating
- 3/10J Wilbur Haley Elementary SchoolGrades: PK-5Distance: 2.1 mi
- 6/10Blackhawk Middle SchoolGrades: 6-8Distance: 1.3 mi
- 7/10R Nelson Snider High SchoolGrades: 9-12Distance: 3.1 mi
Schools provided by the listing agent
- Elementary: Haley
- Middle: Blackhawk
- High: Snider
- District: Fort Wayne Community
Source: IRMLS. This data may not be complete. We recommend contacting the local school district to confirm school assignments for this home.
Get pre-qualified for a loan
At Zillow Home Loans, we can pre-qualify you in as little as 5 minutes with no impact to your credit score.An equal housing lender. NMLS #10287.
Sell for more on Zillow
Get a Zillow Showcase℠ listing at no additional cost and you could sell for .
$430,600
2% more+$8,612
With Zillow Showcase(estimated)$439,212


