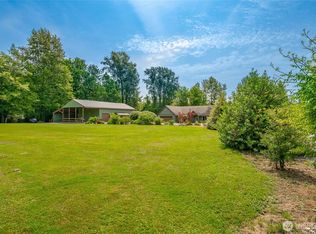A must see beautifully remodeled 3,012 sqft home on its very private 14+ acre setting. Nearly everything is new in this home and has not been occupied since remodel. New cabinetry, double ovens, gas range and dishwasher in the kitchen. New flooring and carpet throughout. New cabinetry, tub, tiled shower, toilets, and fixtures in the bathrooms. Two large decks with all new decking and wired for a hot tub. Approx. 5,000 sq/ft detached shop with many "shop" options. Only minutes from I-5.
This property is off market, which means it's not currently listed for sale or rent on Zillow. This may be different from what's available on other websites or public sources.

