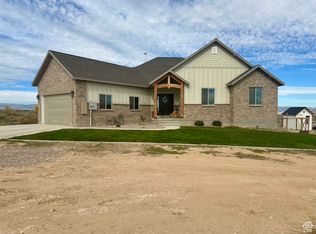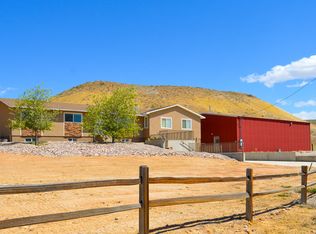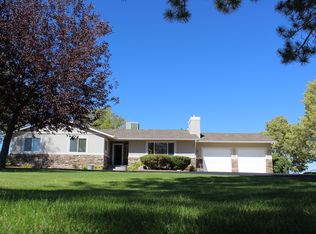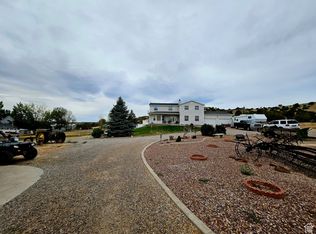Price Improvement!! Gain instant equity with this spacious dream that home overlooks Green River and sits adjacent to the BLM, offering unparalleled access to nature and outdoor adventures!! Just 2 miles from a gravel river boat ramp, this home is a paradise for river enthusiasts, atv's, horse lovers, etc. The spacious layout also features a beautiful 1500 sqft mother-in-law apartment in the basement providing privacy and convenience for guests, family, or rental opportunities. Don't miss the opportunity to own this gorgeous home in a picturesque landscape Square footage figures are provided as a courtesy estimate only and were obtained from seller. Buyer is advised to obtain an independent measurement.
For sale
$849,999
9235 Redwash Rd, Jensen, UT 84035
7beds
5,234sqft
Est.:
Single Family Residence
Built in 2008
5.02 Acres Lot
$823,600 Zestimate®
$162/sqft
$-- HOA
What's special
Overlooks green riverAdjacent to the blmSpacious layout
- 127 days |
- 398 |
- 20 |
Zillow last checked: 8 hours ago
Listing updated: January 01, 2026 at 11:25am
Listed by:
Rachel Wilson 435-219-3232,
Realty ONE Group Signature (Vernal)
Source: UtahRealEstate.com,MLS#: 2110002
Tour with a local agent
Facts & features
Interior
Bedrooms & bathrooms
- Bedrooms: 7
- Bathrooms: 6
- Full bathrooms: 3
- 3/4 bathrooms: 1
- 1/2 bathrooms: 2
- Partial bathrooms: 2
- Main level bedrooms: 3
Rooms
- Room types: Second Kitchen
Primary bedroom
- Level: First
Heating
- Electric, Forced Air, Central, Propane, Wood
Cooling
- Central Air
Appliances
- Included: Dryer, Microwave, Refrigerator, Washer, Gas Range
- Laundry: Electric Dryer Hookup
Features
- Basement Apartment, Central Vacuum, Walk-In Closet(s), In-Law Floorplan, Vaulted Ceiling(s), Granite Counters
- Flooring: Carpet, Hardwood, Tile
- Doors: French Doors
- Windows: Blinds, Plantation Shutters, Shades, Window Coverings, Double Pane Windows
- Basement: Full,Walk-Out Access,Basement Entrance
- Number of fireplaces: 2
- Fireplace features: Wood Burning Stove
Interior area
- Total structure area: 5,234
- Total interior livable area: 5,234 sqft
- Finished area above ground: 2,617
- Finished area below ground: 2,617
Video & virtual tour
Property
Parking
- Total spaces: 3
- Parking features: Garage - Attached
- Attached garage spaces: 3
Accessibility
- Accessibility features: Accessible Hallway(s), Grip-Accessible Features
Features
- Stories: 2
- Patio & porch: Covered, Covered Deck, Covered Patio
- Exterior features: Balcony, Dog Run
- Fencing: Full
- Has view: Yes
- View description: Water
- Has water view: Yes
- Water view: Water
Lot
- Size: 5.02 Acres
- Features: Terrain: Hilly, Private
- Topography: Terrain Hilly
- Residential vegetation: Fruit Trees, Landscaping: Part, Mature Trees, Pines, Vegetable Garden
Details
- Additional structures: Outbuilding
- Parcel number: 07:053:0007
- Zoning: RES
- Zoning description: Single-Family, Agricultural
- Horses can be raised: Yes
- Horse amenities: Barn, Horse Property
Construction
Type & style
- Home type: SingleFamily
- Architectural style: Rambler/Ranch
- Property subtype: Single Family Residence
Materials
- Clapboard/Masonite, Stone, Cement Siding, Metal Siding
- Roof: Asphalt
Condition
- Blt./Standing
- New construction: No
- Year built: 2008
- Major remodel year: 2010
Utilities & green energy
- Sewer: Septic Tank, Sewer: Septic Tank
- Water: Culinary
- Utilities for property: Electricity Connected, Water Connected
Community & HOA
HOA
- Has HOA: No
Location
- Region: Jensen
Financial & listing details
- Price per square foot: $162/sqft
- Tax assessed value: $593,355
- Annual tax amount: $2,946
- Date on market: 9/3/2025
- Listing terms: Cash,Conventional
- Inclusions: Dog Run, Dryer, Microwave, Range, Refrigerator, Washer, Window Coverings, Wood Stove, Video Camera(s)
- Exclusions: Dryer, Freezer, Washer
- Acres allowed for irrigation: 0
- Electric utility on property: Yes
- Road surface type: Paved
Estimated market value
$823,600
$782,000 - $865,000
$5,782/mo
Price history
Price history
| Date | Event | Price |
|---|---|---|
| 1/1/2026 | Price change | $849,9990%$162/sqft |
Source: | ||
| 11/1/2025 | Price change | $850,000-2.9%$162/sqft |
Source: | ||
| 10/17/2025 | Price change | $875,000-2.8%$167/sqft |
Source: | ||
| 10/6/2025 | Listing removed | $5,800$1/sqft |
Source: Zillow Rentals Report a problem | ||
| 9/30/2025 | Price change | $899,900-3%$172/sqft |
Source: | ||
Public tax history
Public tax history
| Year | Property taxes | Tax assessment |
|---|---|---|
| 2024 | $2,946 +5.8% | $330,868 +12.1% |
| 2023 | $2,785 +1.1% | $295,186 +16.6% |
| 2022 | $2,755 -9.3% | $253,131 +9.7% |
Find assessor info on the county website
BuyAbility℠ payment
Est. payment
$4,721/mo
Principal & interest
$4042
Property taxes
$382
Home insurance
$297
Climate risks
Neighborhood: 84035
Nearby schools
GreatSchools rating
- 7/10Davis SchoolGrades: K-5Distance: 7.8 mi
- 6/10Vernal Middle SchoolGrades: 6-8Distance: 12.9 mi
- 6/10Uintah High SchoolGrades: 9-12Distance: 14.3 mi
Schools provided by the listing agent
- Elementary: Davis
- Middle: Vernal Mid
- High: Uintah
- District: Uintah
Source: UtahRealEstate.com. This data may not be complete. We recommend contacting the local school district to confirm school assignments for this home.
- Loading
- Loading




