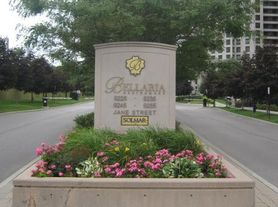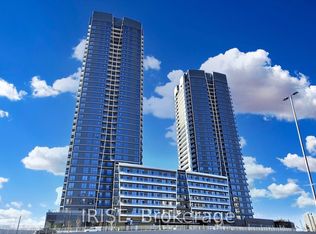Welcome to Luxurious Bellaria Residences, offering Comfort and Convenience in the Heart of Maple, Vaughan!!This beautifully maintained 1 + 1 bedroom, 1 bathroom suite includes one parking spot. The well-appointed kitchen features granite countertops, stainless steel appliances, and a breakfast bar, offering both functionality and style. The spacious primary bedroom provides a relaxing retreat, while the den adds flexibility as a home office or guest room. The open living and dining area extends to a private enclosed sunroom a bright space that can be enjoyed year-round and easily adapted to suit your lifestyle. Perfectly located near Cortellucci Vaughan Hospital, the beautiful Vaughan Mills Mall, major shopping centres, and highways, this residence combines convenience with a sought-after location. Bellaria offers outstanding amenities including 24-hour concierge and security, a theatre/media room, fitness and yoga studio, party room, guest suites, visitor parking, and beautifully landscaped grounds. Some photos are virtually staged.
Apartment for rent
C$2,600/mo
9235 Jane St #1404, Vaughan, ON L6A 0J8
2beds
Price may not include required fees and charges.
Apartment
Available now
-- Pets
Air conditioner, central air
In unit laundry
1 Parking space parking
Other
What's special
Granite countertopsStainless steel appliancesBreakfast barSpacious primary bedroomPrivate enclosed sunroomBeautifully landscaped grounds
- 14 days
- on Zillow |
- -- |
- -- |
Travel times
Facts & features
Interior
Bedrooms & bathrooms
- Bedrooms: 2
- Bathrooms: 1
- Full bathrooms: 1
Heating
- Other
Cooling
- Air Conditioner, Central Air
Appliances
- Included: Dryer, Washer
- Laundry: In Unit, In-Suite Laundry
Property
Parking
- Total spaces: 1
- Details: Contact manager
Features
- Exterior features: Balcony, Building Insurance included in rent, Clear View, Concierge, Enclosed Balcony, Exercise Room, Guest Suites, Heating included in rent, Hospital, In-Suite Laundry, Lot Features: Clear View, Hospital, Public Transit, Media Room, Parking included in rent, Party Room/Meeting Room, Public Transit, Underground, Visitor Parking, Water included in rent, YRSCC
Details
- Parcel number: 296700316
Construction
Type & style
- Home type: Apartment
- Property subtype: Apartment
Utilities & green energy
- Utilities for property: Water
Community & HOA
Location
- Region: Vaughan
Financial & listing details
- Lease term: Contact For Details
Price history
Price history is unavailable.
Neighborhood: Maple
There are 3 available units in this apartment building

