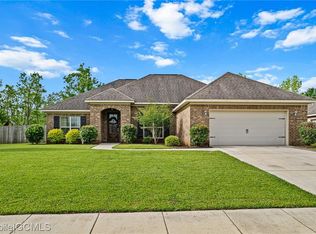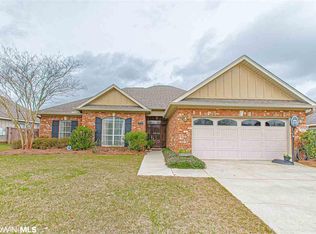Closed
$315,000
9234 Sanibel Loop, Daphne, AL 36526
3beds
1,697sqft
Residential
Built in 2008
10,018.8 Square Feet Lot
$323,700 Zestimate®
$186/sqft
$1,853 Estimated rent
Home value
$323,700
$308,000 - $340,000
$1,853/mo
Zestimate® history
Loading...
Owner options
Explore your selling options
What's special
Located in Chelcey Place, This Custom Craftsman design with brick and stacked stone exterior is in excellent condition. Split bedroom plan with primary offering recessed ceiling and garden jetted tub with separate shower. Kitchen has granite counter tops, painted cabinetry, tile backsplash, and the refrigerator is included. Hardwood flooring in foyer, family room, and dining room. Large covered screened porch off the back, with beautiful landscaping in the backyard. Tankless water heater and HVAC replaced in last 2 to 3 years. This home has everything to offer and is in immaculate shape. Home is vacant and move in ready! All information provided is deemed reliable but not guaranteed.
Zillow last checked: 8 hours ago
Listing updated: April 09, 2024 at 06:55pm
Listed by:
Ross Henseler PHONE:251-622-4566,
Coldwell Banker Reehl Prop Fairhope
Bought with:
Non Member
Source: Baldwin Realtors,MLS#: 341679
Facts & features
Interior
Bedrooms & bathrooms
- Bedrooms: 3
- Bathrooms: 2
- Full bathrooms: 2
- Main level bedrooms: 3
Primary bedroom
- Features: Walk-In Closet(s)
- Level: Main
- Area: 182
- Dimensions: 14 x 13
Bedroom 2
- Level: Main
- Area: 121
- Dimensions: 11 x 11
Bedroom 3
- Level: Main
- Area: 110
- Dimensions: 11 x 10
Primary bathroom
- Features: Double Vanity, Soaking Tub, Jetted Tub, Separate Shower
Dining room
- Level: Main
- Area: 156
- Dimensions: 13 x 12
Family room
- Level: Main
- Area: 272
- Dimensions: 17 x 16
Kitchen
- Level: Main
- Area: 110
- Dimensions: 11 x 10
Heating
- Heat Pump
Cooling
- Heat Pump
Appliances
- Included: Dishwasher, Disposal, Microwave, Refrigerator w/Ice Maker
- Laundry: Main Level
Features
- Ceiling Fan(s), Split Bedroom Plan
- Flooring: Wood
- Has basement: No
- Number of fireplaces: 1
- Fireplace features: Living Room
Interior area
- Total structure area: 1,697
- Total interior livable area: 1,697 sqft
Property
Parking
- Total spaces: 2
- Parking features: Attached, Garage, Garage Door Opener
- Has attached garage: Yes
- Covered spaces: 2
Features
- Levels: One
- Stories: 1
- Patio & porch: Covered, Screened
- Exterior features: Termite Contract
- Has spa: Yes
- Fencing: Fenced
- Has view: Yes
- View description: Northern View
- Waterfront features: No Waterfront
Lot
- Size: 10,018 sqft
- Dimensions: 80 x 125
- Features: Less than 1 acre, Subdivided
Details
- Parcel number: 4305220000014.213
- Zoning description: Single Family Residence
Construction
Type & style
- Home type: SingleFamily
- Architectural style: Craftsman
- Property subtype: Residential
Materials
- Brick, Frame
- Foundation: Slab
- Roof: Dimensional
Condition
- Resale
- New construction: No
- Year built: 2008
Utilities & green energy
- Sewer: Public Sewer
- Water: Public
Community & neighborhood
Security
- Security features: Smoke Detector(s)
Community
- Community features: None
Location
- Region: Daphne
- Subdivision: Chelcey Place
HOA & financial
HOA
- Has HOA: Yes
- HOA fee: $300 annually
- Services included: Association Management, Insurance, Maintenance Grounds, Taxes-Common Area
Other
Other facts
- Ownership: Whole/Full
Price history
| Date | Event | Price |
|---|---|---|
| 4/4/2023 | Sold | $315,000-3.1%$186/sqft |
Source: | ||
| 2/10/2023 | Listed for sale | $325,000+5.7%$192/sqft |
Source: | ||
| 8/8/2022 | Sold | $307,500-2.4%$181/sqft |
Source: | ||
| 7/1/2022 | Pending sale | $315,000+36.4%$186/sqft |
Source: | ||
| 8/5/2020 | Sold | $231,000-1.5%$136/sqft |
Source: Agent Provided | ||
Public tax history
| Year | Property taxes | Tax assessment |
|---|---|---|
| 2025 | $724 -25.2% | $30,340 -2.8% |
| 2024 | $968 -43.1% | $31,220 -43.1% |
| 2023 | $1,701 | $54,860 +18.7% |
Find assessor info on the county website
Neighborhood: 36526
Nearby schools
GreatSchools rating
- 10/10Daphne East Elementary SchoolGrades: PK-6Distance: 1.3 mi
- 5/10Daphne Middle SchoolGrades: 7-8Distance: 1.4 mi
- 10/10Daphne High SchoolGrades: 9-12Distance: 2.9 mi
Schools provided by the listing agent
- Elementary: Daphne Elementary
- Middle: Daphne Middle
- High: Daphne High
Source: Baldwin Realtors. This data may not be complete. We recommend contacting the local school district to confirm school assignments for this home.

Get pre-qualified for a loan
At Zillow Home Loans, we can pre-qualify you in as little as 5 minutes with no impact to your credit score.An equal housing lender. NMLS #10287.
Sell for more on Zillow
Get a free Zillow Showcase℠ listing and you could sell for .
$323,700
2% more+ $6,474
With Zillow Showcase(estimated)
$330,174
