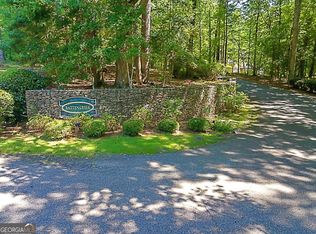Gorgeous executive 3-story home features 10 ft ceilings throughout, 6-inch wide heart pine floors, custom molding. 7 bedrooms, 5.5 baths. Chef's kitchen, formal living/dining room, large laundry, large breakfast area and sunroom! Master suite on main level features sitting area, fabulous master bath. In-law suite on lower level with kitchen. Saltwater pool, outdoor entertaining areas, 3-car garage, 4-stall barn with feed room, office and full bath. Acreage includes fenced pasture and pond!
This property is off market, which means it's not currently listed for sale or rent on Zillow. This may be different from what's available on other websites or public sources.
