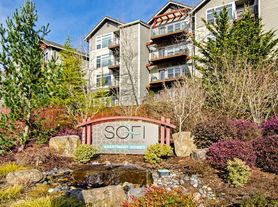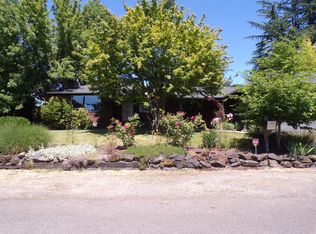Spacious house in upscale neighbourhood with beautiful view. Furnished. Two car garage, with some extra space for storage.
Offically 4 bedroom, on downstairs level, there is alos a large room with no window has been used as the 4th bedroo. There is an office on main level, which can be used as the 6 room if needed. Lots of storage.
House is on the hill, with wonderful open sunrise view and sunset view with trees that can provides shades in summer.
Two very long and spacious decks, on main floor where driveway, kitchen and living room are, and on the downstair level. currently no outdoor furniture, if needed can eaily furnish.
Inside the house, currently the master bedroom on main floor has king bed. Downstairs 3 bedrooms each has a queen or king bed. Downstairs has its own living room, with TV.
Minimu one month lease. Month by month is ok. Currently the house is furnished. If you don't need furniture, given it is a long term lease, i.e. one year minimum, the furnitures can be removed.
The neighbourhood is called Forest Heights. It was part of Forest Park before the neighbourhood got developed back in 1996-1997. Nowadays lots of trails inside the neighbourhood. Many people walk or jog. On Forest Heights HOA website you can find a trail system map.
No smoking, no drugs, no street shoes, no pets. Quite time is 10pm - 9am.
Good schools: Forest Park elementary, West Sylvan middle school, Lincoln High School.
Close to St. Vincent hospital, Legacy Good Samaritan Hospital, Nike, Intel, OHSU, Columbia Sports Company, Tectronix...
Prepaid move out cleaning fee $680
The rent of $5680 includes landscaping. Not including utilities.
House for rent
Accepts Zillow applications
$5,680/mo
9234 NW Hopedale Ct, Portland, OR 97229
5beds
4,038sqft
Price may not include required fees and charges.
Single family residence
Available now
No pets
Central air
In unit laundry
Attached garage parking
Forced air
What's special
Beautiful viewWonderful open sunrise viewOffice on main levelSunset view with treesShades in summerTwo car garageLong and spacious decks
- 12 days |
- -- |
- -- |
The City of Portland requires a notice to applicants of the Portland Housing Bureau’s Statement of Applicant Rights. Additionally, Portland requires a notice to applicants relating to a Tenant’s right to request a Modification or Accommodation.
Travel times
Facts & features
Interior
Bedrooms & bathrooms
- Bedrooms: 5
- Bathrooms: 3
- Full bathrooms: 2
- 1/2 bathrooms: 1
Heating
- Forced Air
Cooling
- Central Air
Appliances
- Included: Dishwasher, Dryer, Freezer, Microwave, Oven, Refrigerator, Washer
- Laundry: In Unit
Features
- Flooring: Carpet, Hardwood
- Furnished: Yes
Interior area
- Total interior livable area: 4,038 sqft
Property
Parking
- Parking features: Attached, Off Street
- Has attached garage: Yes
- Details: Contact manager
Accessibility
- Accessibility features: Disabled access
Features
- Exterior features: Heating system: Forced Air, Landscaping included in rent
Details
- Parcel number: R165602
Construction
Type & style
- Home type: SingleFamily
- Property subtype: Single Family Residence
Community & HOA
Location
- Region: Portland
Financial & listing details
- Lease term: 1 Month
Price history
| Date | Event | Price |
|---|---|---|
| 10/6/2025 | Listed for rent | $5,680$1/sqft |
Source: Zillow Rentals | ||
| 9/5/2025 | Sold | $869,652-3.4%$215/sqft |
Source: | ||
| 7/13/2025 | Pending sale | $900,000$223/sqft |
Source: | ||
| 7/1/2025 | Price change | $900,000-2.7%$223/sqft |
Source: | ||
| 6/9/2025 | Price change | $925,000-2.6%$229/sqft |
Source: | ||

