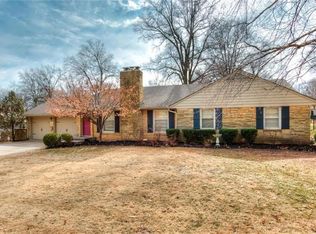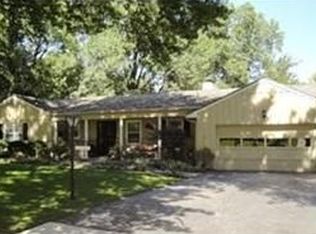Sold
Price Unknown
9234 Belinder Rd, Leawood, KS 66206
3beds
1,925sqft
Single Family Residence
Built in 1952
0.4 Acres Lot
$739,800 Zestimate®
$--/sqft
$2,780 Estimated rent
Home value
$739,800
$688,000 - $792,000
$2,780/mo
Zestimate® history
Loading...
Owner options
Explore your selling options
What's special
Located in one of Leawood's most charming & sought after neighborhoods, this beautifully updated ranch home features 3 bedrooms, 2 completely remodeled full bathrooms, one w/ a walk in shower, first floor laundry, gleaming hardwood floors & a lovely screened-in porch to enjoy your morning coffee! The Show Stopper is the UNBELIEVABLE state of the art kitchen with SS appliances, a spacious island, custom cabinets, a built in wall water dispenser, beverage center, ice maker and a high tech "hidden" cooktop inside the porcelain island! Very sleek! The outdoor kitchen is phenomenal! There is abundant seating, a warm fire pit for chilly evenings, a waterfall, a privacy fence and a professionally landscaped yard; it's your very own backyard Oasis! Newer HVAC, some new windows & doors, newer garage door, refinished hardwood floors & positioned in the heart of Old Leawood! Don't miss this home that offers one level living at its best! Located in the award winning Shawnee Mission East school district, the home has been loved and well-maintained & is ready for a new owner to enjoy!
Zillow last checked: 8 hours ago
Listing updated: July 03, 2025 at 02:42pm
Listing Provided by:
Carrie Goehausen 913-645-7039,
ReeceNichols - Leawood
Bought with:
Carrie Goehausen, SP00233419
ReeceNichols - Leawood
Source: Heartland MLS as distributed by MLS GRID,MLS#: 2555478
Facts & features
Interior
Bedrooms & bathrooms
- Bedrooms: 3
- Bathrooms: 2
- Full bathrooms: 2
Primary bedroom
- Features: Wood Floor
- Level: First
Bedroom 2
- Features: Ceiling Fan(s)
- Level: First
Bedroom 3
- Features: Ceiling Fan(s), Wood Floor
- Level: First
Primary bathroom
- Features: Ceramic Tiles, Quartz Counter, Shower Over Tub
- Level: First
Bathroom 2
- Features: Ceramic Tiles, Quartz Counter, Shower Over Tub
- Level: First
Dining room
- Features: Built-in Features, Wet Bar
- Level: First
Hearth room
- Features: Built-in Features, Ceiling Fan(s), Fireplace
- Level: First
Kitchen
- Features: Kitchen Island, Marble, Solid Surface Counter, Wood Floor
- Level: First
Living room
- Features: Built-in Features, Fireplace
- Level: First
Heating
- Electric, Forced Air
Cooling
- Electric
Appliances
- Included: Cooktop, Dishwasher, Disposal, Dryer, Freezer, Microwave, Refrigerator, Stainless Steel Appliance(s), Washer
- Laundry: Main Level, Multiple Locations
Features
- Ceiling Fan(s), Custom Cabinets, Kitchen Island, Wet Bar
- Flooring: Ceramic Tile, Tile, Wood
- Basement: Unfinished,Partial,Radon Mitigation System
- Number of fireplaces: 2
- Fireplace features: Hearth Room, Living Room, Fireplace Screen
Interior area
- Total structure area: 1,925
- Total interior livable area: 1,925 sqft
- Finished area above ground: 1,925
- Finished area below ground: 0
Property
Parking
- Total spaces: 2
- Parking features: Attached, Covered, Garage Door Opener, Garage Faces Side
- Attached garage spaces: 2
Features
- Patio & porch: Covered, Screened
- Exterior features: Outdoor Kitchen
- Fencing: Metal,Privacy
Lot
- Size: 0.40 Acres
- Features: Corner Lot, Other
Details
- Parcel number: HP240000000757
Construction
Type & style
- Home type: SingleFamily
- Architectural style: Contemporary,Traditional
- Property subtype: Single Family Residence
Materials
- Brick Trim
- Roof: Composition
Condition
- Year built: 1952
Utilities & green energy
- Sewer: Public Sewer
- Water: Public
Community & neighborhood
Security
- Security features: Smoke Detector(s)
Location
- Region: Leawood
- Subdivision: Leawood
HOA & financial
HOA
- Has HOA: Yes
- HOA fee: $375 annually
- Services included: Curbside Recycle, Trash
- Association name: Leawood Homes Association
Other
Other facts
- Listing terms: Cash,Conventional
- Ownership: Private
- Road surface type: Paved
Price history
| Date | Event | Price |
|---|---|---|
| 7/3/2025 | Sold | -- |
Source: | ||
| 6/15/2025 | Pending sale | $729,000$379/sqft |
Source: | ||
| 6/14/2025 | Listed for sale | $729,000+62%$379/sqft |
Source: | ||
| 10/15/2020 | Sold | -- |
Source: | ||
| 9/2/2020 | Pending sale | $449,900$234/sqft |
Source: ReeceNichols Brookside #2238853 Report a problem | ||
Public tax history
| Year | Property taxes | Tax assessment |
|---|---|---|
| 2024 | $7,284 +3.2% | $68,666 +3.9% |
| 2023 | $7,060 +27.7% | $66,067 +27.1% |
| 2022 | $5,530 | $51,969 +3.9% |
Find assessor info on the county website
Neighborhood: 66206
Nearby schools
GreatSchools rating
- 9/10Corinth Elementary SchoolGrades: PK-6Distance: 1.3 mi
- 8/10Indian Hills Middle SchoolGrades: 7-8Distance: 3.7 mi
- 8/10Shawnee Mission East High SchoolGrades: 9-12Distance: 2.2 mi
Schools provided by the listing agent
- Elementary: Corinth
- Middle: Indian Hills
- High: SM East
Source: Heartland MLS as distributed by MLS GRID. This data may not be complete. We recommend contacting the local school district to confirm school assignments for this home.
Get a cash offer in 3 minutes
Find out how much your home could sell for in as little as 3 minutes with a no-obligation cash offer.
Estimated market value$739,800
Get a cash offer in 3 minutes
Find out how much your home could sell for in as little as 3 minutes with a no-obligation cash offer.
Estimated market value
$739,800

