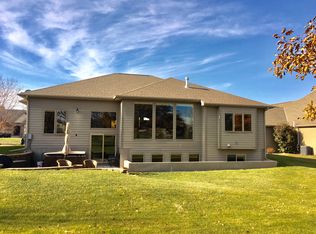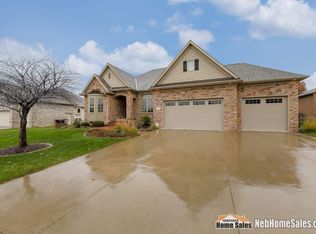Spatial walkout stone/stucco ranch overlooking 11th fairway of Wilderness Ridge Golf Course. 4 overly spacious bdrms w/walk in closets + large 1st flr office. Beautiful kitchen & hearth rm. Cherry cabinetry & upper cabinets w/reeded glass fronts, granite, & stainless appliances. Large open informal dining/kitchen/hearth room. Also formal dining & beautiful large great room. Great space & floor plan for entertaining. Large primary bedroom offers huge bath w/walk in tiled shower, lots of cabinetry, double vanity, whirlpool tub & California built closet. 2nd bedroom on 1st flr has walk in closet & private full bath. 2 bdrms in the walkout level w/Jack & Jill bath. Huge family room & bar w/maple cabinetry & granite countertops. Roof is 1 yr, one ac unit is 1 yr old + some windows have been replaced. House has a security system & VenMar Air exchange system. Wilderness Ridge is now a private golf club & offers 1st class golf & new water park & pool + beautiful clubhouse & restaurant.
This property is off market, which means it's not currently listed for sale or rent on Zillow. This may be different from what's available on other websites or public sources.

