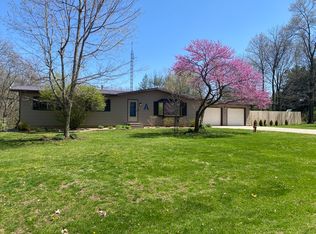Closed
$205,000
9233 Taylor Rd, Magnolia, IL 61336
4beds
1,780sqft
Single Family Residence
Built in 1968
3.09 Acres Lot
$228,600 Zestimate®
$115/sqft
$2,060 Estimated rent
Home value
$228,600
$213,000 - $247,000
$2,060/mo
Zestimate® history
Loading...
Owner options
Explore your selling options
What's special
Tri-level 4 bedroom, 1.5 bath home sitting on 3 acres awaits you in Putnam County. Additionally you'll find a 30 x 30 Morton building and a 16 x 20 garage with a 12ft overhead door. The main level of the home has hardwood floors throughout and consists of a living room, kitchen and 1/2 bath. Upstairs you'll find more hardwood, 3 bedrooms and a full bath. The lower level is waiting for you to finish. It has another bedroom, family room and small office area. The basement has great storage space and exterior access into the garage. The attached two car garage is heated and leaves plenty of space for an extra fridge or freezer. The 3 acres is wooded and has a fenced in pasture area.
Zillow last checked: 8 hours ago
Listing updated: March 24, 2025 at 11:13am
Listing courtesy of:
Angela Heckman 309-312-0180,
Local Realty Group, Inc.
Bought with:
Garry Schroeder
Coldwell Banker Today's, Realtors
Source: MRED as distributed by MLS GRID,MLS#: 11923011
Facts & features
Interior
Bedrooms & bathrooms
- Bedrooms: 4
- Bathrooms: 2
- Full bathrooms: 1
- 1/2 bathrooms: 1
Primary bedroom
- Features: Flooring (Hardwood)
- Level: Second
- Area: 156 Square Feet
- Dimensions: 12X13
Bedroom 2
- Features: Flooring (Hardwood)
- Level: Second
- Area: 165 Square Feet
- Dimensions: 11X15
Bedroom 3
- Features: Flooring (Hardwood)
- Level: Second
- Area: 165 Square Feet
- Dimensions: 11X15
Bedroom 4
- Level: Lower
- Area: 130 Square Feet
- Dimensions: 10X13
Family room
- Level: Lower
- Area: 300 Square Feet
- Dimensions: 10X30
Kitchen
- Features: Kitchen (Eating Area-Table Space), Flooring (Hardwood)
- Level: Main
- Area: 200 Square Feet
- Dimensions: 10X20
Living room
- Features: Flooring (Hardwood)
- Level: Main
- Area: 224 Square Feet
- Dimensions: 14X16
Office
- Level: Lower
- Area: 100 Square Feet
- Dimensions: 10X10
Heating
- Propane, Forced Air
Cooling
- Central Air
Appliances
- Included: Range, Microwave, Dishwasher, Refrigerator, Washer, Dryer, Water Softener
Features
- Basement: Unfinished,Exterior Entry,Partial
Interior area
- Total structure area: 2,332
- Total interior livable area: 1,780 sqft
Property
Parking
- Total spaces: 2
- Parking features: Concrete, Garage Door Opener, Heated Garage, Garage, On Site, Garage Owned, Attached
- Attached garage spaces: 2
- Has uncovered spaces: Yes
Accessibility
- Accessibility features: No Disability Access
Features
- Levels: Tri-Level
Lot
- Size: 3.09 Acres
- Dimensions: 450 X 300
Details
- Parcel number: 0423210000
- Special conditions: None
Construction
Type & style
- Home type: SingleFamily
- Property subtype: Single Family Residence
Materials
- Aluminum Siding, Brick
Condition
- New construction: No
- Year built: 1968
Utilities & green energy
- Sewer: Septic Tank
- Water: Well
Community & neighborhood
Location
- Region: Magnolia
Other
Other facts
- Listing terms: Conventional
- Ownership: Fee Simple
Price history
| Date | Event | Price |
|---|---|---|
| 12/20/2023 | Sold | $205,000-6.8%$115/sqft |
Source: | ||
| 11/17/2023 | Contingent | $220,000$124/sqft |
Source: | ||
| 11/3/2023 | Listed for sale | $220,000+171.3%$124/sqft |
Source: | ||
| 5/9/2013 | Sold | $81,100-4.5%$46/sqft |
Source: | ||
| 4/2/2013 | Price change | $84,900-5.6%$48/sqft |
Source: Coldwell Banker Today's Realtors, LLC #08259001 Report a problem | ||
Public tax history
| Year | Property taxes | Tax assessment |
|---|---|---|
| 2024 | $2,822 +36.3% | $49,575 +17.5% |
| 2023 | $2,071 +22.4% | $42,201 +17.4% |
| 2022 | $1,692 +16.5% | $35,959 +11.6% |
Find assessor info on the county website
Neighborhood: 61336
Nearby schools
GreatSchools rating
- 7/10Putnam County Elementary SchoolGrades: 3-5Distance: 8.8 mi
- 4/10Putnam County Jr High SchoolGrades: 6-8Distance: 4.3 mi
- 6/10Putnam County High SchoolGrades: 9-12Distance: 10.2 mi
Schools provided by the listing agent
- Elementary: Putnam County Elementary School
- Middle: Putnam County Junior High School
- High: Putnam County High School
- District: 535
Source: MRED as distributed by MLS GRID. This data may not be complete. We recommend contacting the local school district to confirm school assignments for this home.
Get pre-qualified for a loan
At Zillow Home Loans, we can pre-qualify you in as little as 5 minutes with no impact to your credit score.An equal housing lender. NMLS #10287.
