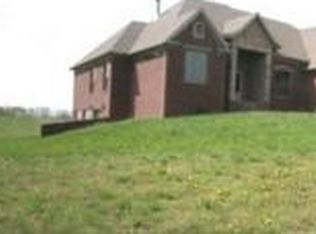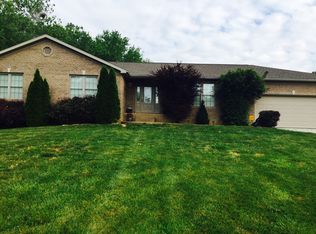Executive Home Situated on 10 Acres 15 Minutes North of Newburgh near Bluegrass Wildlife Refuge just off I-69 exit. Fishing in spring and summer yet hunting in fall and winter.Exceptional Custom Built 1.5 Story Country Home with attention to every detail for your family's enjoyment. Timeless front porch with dormer windows. Impressive curved oak staircase in freshly painted foyer and dining room. Home offers wood floors of the main and upper level. Impressive Great room with Palladium windows soaring to an 18-ft ceiling w/open balcony to second floor. Well-appointed gourmet kitchen in Jonna Gains Magnolia style w/marble floors, custom Amish Built Cabinetry, stainless appliances, quartz island top. (kitchen remodeled in 2010). Recent Family Room addition w/open cedar beamed ceilings, wood floors w/lodge style round stone wood burning fireplace. Mud Room w/antique sink adjacent laundry w/toilet. Master Suite w/office/sitting area, wood floors, enormous closet dressing room including stacked washer and dryer. Beautiful claw foot tub and separate shower. Partial Basement Too! Split Bedroom Design with perfect In-law Suite w/separate entrance and bath used as 4th bedroom currently but easily used as AIR B N B. Covered patio w/metal roof on back of house w/stamped concrete. Every Man's dream with a pole barn (20X40) and bunkhouse "style" unfinished 24 X 20 building. 10 rolling (mostly tillable acres) in the heart of tranquil Bluegrass Wildlife Refuge w/sparkling fishing lakes. Choice of Warrick or Vanderburgh Schools. (Only 10 minutes to North High School) Many Updates on Amenity List.
This property is off market, which means it's not currently listed for sale or rent on Zillow. This may be different from what's available on other websites or public sources.

