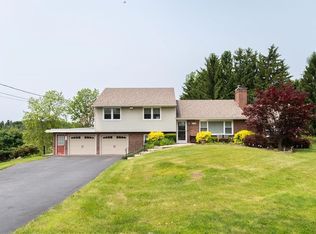Closed
$317,000
9232 Putnam Rd, Batavia, NY 14020
5beds
2,916sqft
Single Family Residence
Built in 1983
7.07 Acres Lot
$352,400 Zestimate®
$109/sqft
$2,636 Estimated rent
Home value
$352,400
Estimated sales range
Not available
$2,636/mo
Zestimate® history
Loading...
Owner options
Explore your selling options
What's special
Welcome to solitude! This move in ready home, situated on 7 acres, has been meticulously maintained! The first floor features an open concept great room/dining room/kitchen. As well as two/three bedrooms (one is currently an office) with plenty of storage areas and two full baths. Ready to entertain? Head down to the basement for a spacious rec room featuring a wet bar and French glass doors to the back yard. Additionally you will find two more bedrooms in the basement, each with soundproof walls making it easy for the kids to have their own space, or guests to have their own privacy. But that's not all! Washer and dryer hookups as well as additional room for a workshop with built in work bench! Moving outside you will find 7 acres to enjoy as well as a storage barn with attached lean to area for additional room. Don't miss the opportunity to escape to the country and still be within easy driving distance of the city. Total square footage differs from public records because of the additional living space in basement.
Zillow last checked: 8 hours ago
Listing updated: January 24, 2025 at 06:20am
Listed by:
Andrea Walton 585-815-3685,
Gerace Realty LLC
Bought with:
Deborah Gillen, 10401323045
Howard Hanna
Source: NYSAMLSs,MLS#: B1577144 Originating MLS: Buffalo
Originating MLS: Buffalo
Facts & features
Interior
Bedrooms & bathrooms
- Bedrooms: 5
- Bathrooms: 2
- Full bathrooms: 2
- Main level bathrooms: 2
- Main level bedrooms: 3
Bedroom 1
- Level: First
- Dimensions: 15.00 x 13.00
Bedroom 1
- Level: First
- Dimensions: 15.00 x 13.00
Bedroom 2
- Level: First
- Dimensions: 15.00 x 13.00
Bedroom 2
- Level: First
- Dimensions: 15.00 x 13.00
Bedroom 3
- Level: First
- Dimensions: 12.00 x 10.00
Bedroom 3
- Level: First
- Dimensions: 12.00 x 10.00
Bedroom 4
- Level: Lower
- Dimensions: 15.00 x 13.00
Bedroom 4
- Level: Lower
- Dimensions: 15.00 x 13.00
Bedroom 5
- Level: Lower
- Dimensions: 13.00 x 10.00
Bedroom 5
- Level: Lower
- Dimensions: 13.00 x 10.00
Dining room
- Level: First
- Dimensions: 13.00 x 11.00
Dining room
- Level: First
- Dimensions: 13.00 x 11.00
Family room
- Level: Lower
- Dimensions: 34.00 x 10.00
Family room
- Level: Lower
- Dimensions: 34.00 x 10.00
Kitchen
- Level: First
- Dimensions: 14.00 x 11.00
Kitchen
- Level: First
- Dimensions: 14.00 x 11.00
Living room
- Level: First
- Dimensions: 23.00 x 13.00
Living room
- Level: First
- Dimensions: 23.00 x 13.00
Heating
- Gas, Other, See Remarks, Forced Air, Wood
Cooling
- Other, See Remarks, Central Air
Appliances
- Included: Appliances Negotiable, Dishwasher, Exhaust Fan, Electric Oven, Electric Range, Disposal, Gas Water Heater, Range Hood, Tankless Water Heater
- Laundry: In Basement
Features
- Wet Bar, Cathedral Ceiling(s), Separate/Formal Dining Room, Eat-in Kitchen, Great Room, Home Office, Sliding Glass Door(s), Storage, Skylights, Bar, Natural Woodwork, Window Treatments, Convertible Bedroom, Bath in Primary Bedroom, Main Level Primary, Primary Suite, Workshop
- Flooring: Carpet, Ceramic Tile, Varies
- Doors: Sliding Doors
- Windows: Drapes, Skylight(s), Thermal Windows
- Basement: Full,Partially Finished,Walk-Out Access
- Has fireplace: No
Interior area
- Total structure area: 2,916
- Total interior livable area: 2,916 sqft
Property
Parking
- Parking features: No Garage, Circular Driveway
Features
- Levels: Two
- Stories: 2
- Patio & porch: Deck, Open, Porch
- Exterior features: Blacktop Driveway, Deck, Private Yard, See Remarks
Lot
- Size: 7.07 Acres
- Dimensions: 675 x 650
- Features: Agricultural, Corner Lot, Irregular Lot, Rural Lot
Details
- Additional structures: Barn(s), Outbuilding
- Parcel number: 1824000200000002017001
- Special conditions: Standard
Construction
Type & style
- Home type: SingleFamily
- Architectural style: Ranch
- Property subtype: Single Family Residence
Materials
- Log, Copper Plumbing, PEX Plumbing
- Foundation: Block
- Roof: Asphalt,Shingle
Condition
- Resale
- Year built: 1983
Utilities & green energy
- Electric: Circuit Breakers
- Sewer: Septic Tank
- Water: Connected, Public
- Utilities for property: Cable Available, Water Connected
Community & neighborhood
Location
- Region: Batavia
Other
Other facts
- Listing terms: Cash,Conventional,FHA,USDA Loan,VA Loan
Price history
| Date | Event | Price |
|---|---|---|
| 1/23/2025 | Sold | $317,000-2.4%$109/sqft |
Source: | ||
| 12/30/2024 | Pending sale | $324,900$111/sqft |
Source: | ||
| 12/22/2024 | Contingent | $324,900$111/sqft |
Source: | ||
| 12/6/2024 | Price change | $324,900-6.9%$111/sqft |
Source: | ||
| 11/12/2024 | Listed for sale | $349,000$120/sqft |
Source: | ||
Public tax history
| Year | Property taxes | Tax assessment |
|---|---|---|
| 2024 | -- | $259,000 +17.1% |
| 2023 | -- | $221,100 |
| 2022 | -- | $221,100 +12.5% |
Find assessor info on the county website
Neighborhood: 14020
Nearby schools
GreatSchools rating
- NAJackson SchoolGrades: PK-2Distance: 1.9 mi
- 6/10Batavia Middle SchoolGrades: 5-8Distance: 2.5 mi
- 4/10Batavia High SchoolGrades: 9-12Distance: 3.4 mi
Schools provided by the listing agent
- Middle: Batavia Middle
- High: Batavia High
- District: Batavia
Source: NYSAMLSs. This data may not be complete. We recommend contacting the local school district to confirm school assignments for this home.
