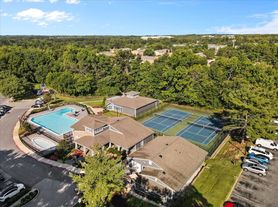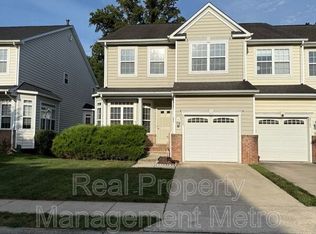This three level brick front townhome in Howard County has 3 BR, 2 full/2 half baths with a finished basement deck and fenced backyard. Owners have just replaced the roof (Oct 2025), installed vinyl plank flooring on lower level (Oct 2025) and installed a new refrigerator and dishwasher (Oct 2025). The main level has vinyl plank flooring throughout, a half bath, living room with buil-in bookshelves, exposed beam, chair, rail, dining room with sliding glass door leading to deck and fenced backyard. The kitchen has stainless steel appliances including a built-in microwave, table space, and a pantry. The upper level features a primary bedroom with an ensuite, carpet, ceiling fan, and walk-in closet. The hall bath has a tub/shower, linen closet, and vinyl plank flooring. The other two bedrooms have carpet, wall closets, and ceilig fans. The lower level has a finished family room, half bath, and a large storage room with built-in shelves, and laundry area with washer and dryer. Close to the neighborhood playground and a short distance from MD-216, I-95, Main Street, shopping and restaurants. Available in November. Vouchers welcome.
Townhouse for rent
$2,800/mo
9232 Pinenut Ct, Laurel, MD 20723
3beds
1,670sqft
Price may not include required fees and charges.
Townhouse
Available Sat Nov 15 2025
No pets
Central air, electric, ceiling fan
In basement laundry
1 Parking space parking
Electric, heat pump
What's special
Finished basementWalk-in closetBrick front townhomeFenced backyardVinyl plank flooring
- 5 days |
- -- |
- -- |
Travel times
Looking to buy when your lease ends?
Consider a first-time homebuyer savings account designed to grow your down payment with up to a 6% match & a competitive APY.
Facts & features
Interior
Bedrooms & bathrooms
- Bedrooms: 3
- Bathrooms: 4
- Full bathrooms: 2
- 1/2 bathrooms: 2
Rooms
- Room types: Dining Room, Family Room
Heating
- Electric, Heat Pump
Cooling
- Central Air, Electric, Ceiling Fan
Appliances
- Included: Dishwasher, Disposal, Dryer, Microwave, Oven, Refrigerator, Washer
- Laundry: In Basement, In Unit
Features
- Beamed Ceilings, Breakfast Area, Built-in Features, Ceiling Fan(s), Chair Railings, Dining Area, Dry Wall, Exposed Beams, Floor Plan - Traditional, Kitchen - Table Space, Paneled Walls, Pantry, Primary Bath(s), Recessed Lighting, Walk In Closet, Walk-In Closet(s)
- Flooring: Carpet, Concrete
- Has basement: Yes
Interior area
- Total interior livable area: 1,670 sqft
Property
Parking
- Total spaces: 1
- Parking features: Assigned, Parking Lot
Features
- Exterior features: Contact manager
Details
- Parcel number: 06483313
Construction
Type & style
- Home type: Townhouse
- Architectural style: Colonial
- Property subtype: Townhouse
Materials
- Roof: Asphalt,Shake Shingle
Condition
- Year built: 1985
Utilities & green energy
- Utilities for property: Garbage
Building
Management
- Pets allowed: No
Community & HOA
Location
- Region: Laurel
Financial & listing details
- Lease term: Contact For Details
Price history
| Date | Event | Price |
|---|---|---|
| 10/31/2025 | Listed for rent | $2,800+15.5%$2/sqft |
Source: Bright MLS #MDHW2061376 | ||
| 2/22/2023 | Listing removed | -- |
Source: Zillow Rentals #MDHW2023726 | ||
| 2/15/2023 | Listed for rent | $2,425+34.7%$1/sqft |
Source: Zillow Rentals #MDHW2023726 | ||
| 5/10/2018 | Listing removed | $1,800$1/sqft |
Source: Long & Foster Real Estate, Inc. #1000468690 | ||
| 5/2/2018 | Listed for rent | $1,800+6.2%$1/sqft |
Source: Long & Foster Real Estate, Inc. #1000468690 | ||

