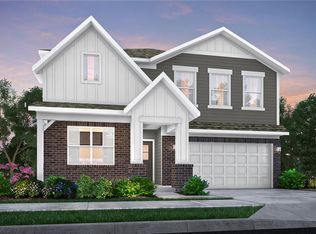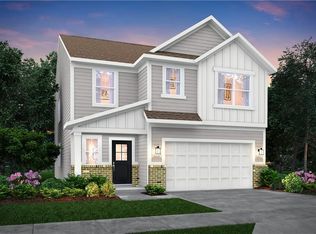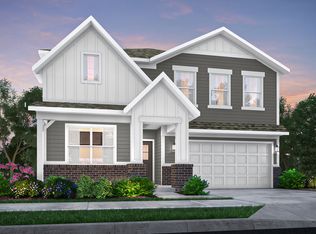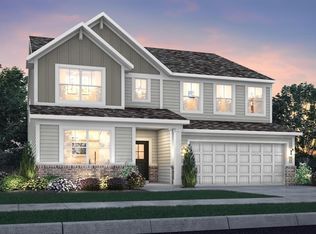Sold
$340,000
9232 Larson Dr, Pendleton, IN 46064
4beds
2,011sqft
Residential, Single Family Residence
Built in 2022
8,712 Square Feet Lot
$369,100 Zestimate®
$169/sqft
$2,212 Estimated rent
Home value
$369,100
$303,000 - $450,000
$2,212/mo
Zestimate® history
Loading...
Owner options
Explore your selling options
What's special
The Broadmoor home is designed with a welcoming and practical layout that's perfect for both family time and entertaining guests. The Great Room seamlessly connects to the kitchen and dining area, making it easy to host gatherings and create a cozy atmosphere. Upstairs, you'll find four bedrooms, including a spacious owner's suite, plus a versatile loft area for additional living space or hobbies. Second floor laundry room makes laundry day a breeze. The fenced rear yard provides ample outdoor enjoyment. You'll also have the convenience of nearby shopping and dining at Hamilton Town Center, along with the charming appeal of Pendleton's small-town atmosphere. Seller is willing to negotiate buyer concessions.
Zillow last checked: 8 hours ago
Listing updated: December 27, 2024 at 11:23am
Listing Provided by:
Derek Gutting 317-679-6767,
Keller Williams Indpls Metro N,
Matt Humberger,
Keller Williams Indpls Metro N
Bought with:
Stacy Johnson
RE/MAX At The Crossing
Source: MIBOR as distributed by MLS GRID,MLS#: 22000322
Facts & features
Interior
Bedrooms & bathrooms
- Bedrooms: 4
- Bathrooms: 3
- Full bathrooms: 2
- 1/2 bathrooms: 1
- Main level bathrooms: 1
Primary bedroom
- Features: Carpet
- Level: Upper
- Area: 238 Square Feet
- Dimensions: 14x17
Bedroom 2
- Features: Carpet
- Level: Upper
- Area: 120 Square Feet
- Dimensions: 12x10
Bedroom 3
- Features: Carpet
- Level: Upper
- Area: 120 Square Feet
- Dimensions: 10x12
Bedroom 4
- Features: Carpet
- Level: Upper
- Area: 100 Square Feet
- Dimensions: 10x10
Dining room
- Features: Luxury Vinyl Plank
- Level: Main
- Area: 168 Square Feet
- Dimensions: 14x12
Great room
- Features: Luxury Vinyl Plank
- Level: Main
- Area: 255 Square Feet
- Dimensions: 15x17
Kitchen
- Features: Luxury Vinyl Plank
- Level: Main
- Area: 112 Square Feet
- Dimensions: 14x8
Loft
- Features: Carpet
- Level: Upper
- Area: 130 Square Feet
- Dimensions: 13x10
Heating
- High Efficiency (90%+ AFUE )
Cooling
- Has cooling: Yes
Appliances
- Included: Dishwasher, Dryer, Electric Water Heater, Disposal, MicroHood, Gas Oven, Refrigerator, Washer, Water Softener Owned
- Laundry: Upper Level
Features
- Attic Access, Breakfast Bar, Kitchen Island, Entrance Foyer, Ceiling Fan(s), Pantry, Smart Thermostat, Walk-In Closet(s)
- Windows: Screens, Windows Vinyl, Wood Work Painted
- Has basement: No
- Attic: Access Only
Interior area
- Total structure area: 2,011
- Total interior livable area: 2,011 sqft
Property
Parking
- Total spaces: 2
- Parking features: Attached, Concrete, Garage Door Opener
- Attached garage spaces: 2
- Details: Garage Parking Other(Keyless Entry)
Features
- Levels: Two
- Stories: 2
- Patio & porch: Patio, Covered
- Exterior features: Smart Lock(s)
- Fencing: Fenced,Fence Full Rear
Lot
- Size: 8,712 sqft
Details
- Parcel number: 481528403001130014
- Horse amenities: None
Construction
Type & style
- Home type: SingleFamily
- Architectural style: Traditional
- Property subtype: Residential, Single Family Residence
Materials
- Vinyl With Brick
- Foundation: Slab
Condition
- New construction: No
- Year built: 2022
Utilities & green energy
- Water: Municipal/City
Community & neighborhood
Location
- Region: Pendleton
- Subdivision: Springbrook
HOA & financial
HOA
- Has HOA: Yes
- HOA fee: $440 annually
- Amenities included: Pool
- Services included: Entrance Common, Maintenance, ParkPlayground, Management, Walking Trails
- Association phone: 317-253-1401
Price history
| Date | Event | Price |
|---|---|---|
| 12/27/2024 | Sold | $340,000-2.2%$169/sqft |
Source: | ||
| 12/6/2024 | Pending sale | $347,500$173/sqft |
Source: | ||
| 12/3/2024 | Price change | $347,500-0.7%$173/sqft |
Source: | ||
| 10/25/2024 | Price change | $350,000-2.8%$174/sqft |
Source: | ||
| 9/13/2024 | Listed for sale | $360,000+7.8%$179/sqft |
Source: | ||
Public tax history
| Year | Property taxes | Tax assessment |
|---|---|---|
| 2024 | $10 | $321,200 +64140% |
| 2023 | -- | $500 |
Find assessor info on the county website
Neighborhood: 46064
Nearby schools
GreatSchools rating
- 8/10Maple Ridge Elementary SchoolGrades: PK-6Distance: 2.6 mi
- 5/10Pendleton Heights Middle SchoolGrades: 7-8Distance: 6.4 mi
- 9/10Pendleton Heights High SchoolGrades: 9-12Distance: 6.1 mi
Schools provided by the listing agent
- Elementary: Maple Ridge Elementary School
- Middle: Pendleton Heights Middle School
- High: Pendleton Heights High School
Source: MIBOR as distributed by MLS GRID. This data may not be complete. We recommend contacting the local school district to confirm school assignments for this home.
Get a cash offer in 3 minutes
Find out how much your home could sell for in as little as 3 minutes with a no-obligation cash offer.
Estimated market value$369,100
Get a cash offer in 3 minutes
Find out how much your home could sell for in as little as 3 minutes with a no-obligation cash offer.
Estimated market value
$369,100



