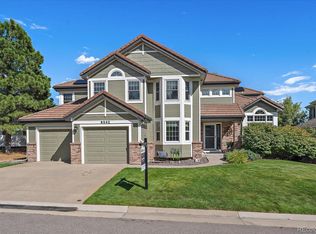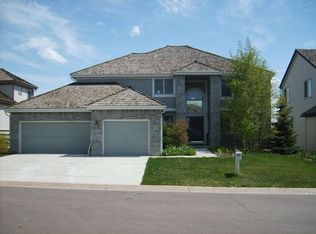Sold for $1,060,000 on 05/22/25
$1,060,000
9232 Bauer Court, Lone Tree, CO 80124
4beds
4,672sqft
Single Family Residence
Built in 1997
0.27 Acres Lot
$1,059,200 Zestimate®
$227/sqft
$5,280 Estimated rent
Home value
$1,059,200
$1.01M - $1.11M
$5,280/mo
Zestimate® history
Loading...
Owner options
Explore your selling options
What's special
Location - Location - Location. Beautifully updated Semi-custom home located in a small community of 30 single family homes "Terrace of Lone Tree" in the Heart of Lone Tree - Steps from Trails-Parks-Golf-Community Center. Newly installed "Heat and Glo" Fireplace with custom stonework - new stainless-steel appliances, all new painted interior - new faux wood blinds - refinished and new hardwood flooring throughout main level -newer composite flooring throughout the walkout level. New hardware throughout including designer door handles and hinges - beautifully landscaped yard with new concrete patio - Must see to appreciate this rare ranch style home with walk-out basement in superior condition.
Hurry this home will not last at this price.
Wonderful community feature - Link on Demand - free on demand shuttle service from your location to any other location in the City Lone Tree including Park Meadows Mall, Performing Arts Center - Medical Centers- Restaurants -light rail etc.
Zillow last checked: 8 hours ago
Listing updated: May 22, 2025 at 01:21pm
Listed by:
Deborah Rohleder 303-521-6302 MBREDSTAR@AOL.COM,
MB Red Star Realty
Bought with:
Deborah Rohleder, 912215
MB Red Star Realty
Source: REcolorado,MLS#: 4542048
Facts & features
Interior
Bedrooms & bathrooms
- Bedrooms: 4
- Bathrooms: 3
- Full bathrooms: 2
- 3/4 bathrooms: 1
- Main level bathrooms: 2
- Main level bedrooms: 2
Primary bedroom
- Description: Large Master Suite With Access To Deck-New Carpet-New Blinds
- Level: Main
Bedroom
- Description: Walk-In Closet-Full Bath Access-New Carpet-New Faux Wood Blinds
- Level: Main
Bedroom
- Description: Easy 4th Bedroom,Large Flex Space -Hardwoods-New Blinds
- Level: Basement
Bedroom
- Description: Newer Composite Flooring With Access To Full Bath - New Blinds
- Level: Basement
Primary bathroom
- Description: Double Walk-In Closets-Double Vanities-Jetted Soaking Tub-Tile Flooring
- Level: Main
Bathroom
- Description: All New Hardware-Lighting-Tile-Vanity/Mirror
- Level: Main
Bathroom
- Description: Newer Composite Flooring - Linen Closet -
- Level: Basement
Dining room
- Description: Formal - Hardwood Flooring -New Faux Wood Blinds
- Level: Main
Great room
- Description: Floor To Ceiling Stone Gas Log Fireplace-Hardwood Flooring, Large Picturesque Window
- Level: Main
Great room
- Description: Wet Bar With New Mini Refrigerator-New Blinds-Newer Composite Flooring-New Patio Door With Access To Outdoor Patio
- Level: Basement
Kitchen
- Description: Easting And Workspace -Island-Access To Upper Deck, Hardwood Flooring, All New Appliances, Pantry
- Level: Main
Office
- Description: Bookcase With Storage-Hardwood Flooring
- Level: Main
Utility room
- Description: Large Open Space
- Level: Basement
Heating
- Forced Air
Cooling
- Central Air
Appliances
- Included: Bar Fridge, Dishwasher, Disposal, Double Oven, Dryer, Gas Water Heater, Range Hood, Washer
Features
- Eat-in Kitchen, Entrance Foyer, Five Piece Bath, Granite Counters, High Ceilings, Kitchen Island, Open Floorplan, Pantry, Smoke Free, Vaulted Ceiling(s), Walk-In Closet(s), Wet Bar
- Flooring: Laminate, Tile, Wood
- Basement: Crawl Space,Daylight,Exterior Entry,Finished,Full,Interior Entry,Sump Pump,Unfinished,Walk-Out Access
- Number of fireplaces: 1
- Fireplace features: Gas Log, Great Room
Interior area
- Total structure area: 4,672
- Total interior livable area: 4,672 sqft
- Finished area above ground: 2,394
- Finished area below ground: 1,173
Property
Parking
- Total spaces: 3
- Parking features: Dry Walled, Exterior Access Door, Floor Coating, Oversized, Storage
- Attached garage spaces: 3
Features
- Levels: One
- Stories: 1
- Patio & porch: Deck, Patio
Lot
- Size: 0.27 Acres
- Features: Cul-De-Sac, Landscaped, Sprinklers In Front, Sprinklers In Rear
Details
- Parcel number: R0364712
- Special conditions: Standard
Construction
Type & style
- Home type: SingleFamily
- Property subtype: Single Family Residence
Materials
- Brick, Wood Siding
Condition
- Updated/Remodeled
- Year built: 1997
Utilities & green energy
- Electric: 110V, 220 Volts
- Sewer: Public Sewer
- Water: Public
- Utilities for property: Cable Available, Electricity Connected, Internet Access (Wired), Natural Gas Connected, Phone Available, Phone Connected
Community & neighborhood
Security
- Security features: Carbon Monoxide Detector(s), Smoke Detector(s)
Location
- Region: Lone Tree
- Subdivision: Lone Tree Terrace
HOA & financial
HOA
- Has HOA: Yes
- HOA fee: $125 quarterly
- Association name: Lone Tree Terrace HOA
- Association phone: 303-589-2344
Other
Other facts
- Listing terms: Cash,Conventional
- Ownership: Individual
Price history
| Date | Event | Price |
|---|---|---|
| 5/22/2025 | Sold | $1,060,000-6.6%$227/sqft |
Source: | ||
| 5/1/2025 | Pending sale | $1,135,000$243/sqft |
Source: | ||
| 4/11/2025 | Price change | $1,135,000-3.8%$243/sqft |
Source: | ||
| 3/5/2025 | Listed for sale | $1,180,000+136%$253/sqft |
Source: | ||
| 12/30/2004 | Sold | $500,000+49.7%$107/sqft |
Source: Public Record | ||
Public tax history
| Year | Property taxes | Tax assessment |
|---|---|---|
| 2025 | $5,059 -1% | $55,540 -13.8% |
| 2024 | $5,110 +41.5% | $64,400 -1% |
| 2023 | $3,612 -3.8% | $65,020 +39.3% |
Find assessor info on the county website
Neighborhood: 80124
Nearby schools
GreatSchools rating
- 6/10Eagle Ridge Elementary SchoolGrades: PK-6Distance: 0.4 mi
- 5/10Cresthill Middle SchoolGrades: 7-8Distance: 2 mi
- 9/10Highlands Ranch High SchoolGrades: 9-12Distance: 2.2 mi
Schools provided by the listing agent
- Elementary: Eagle Ridge
- Middle: Cresthill
- High: Highlands Ranch
- District: Douglas RE-1
Source: REcolorado. This data may not be complete. We recommend contacting the local school district to confirm school assignments for this home.
Get a cash offer in 3 minutes
Find out how much your home could sell for in as little as 3 minutes with a no-obligation cash offer.
Estimated market value
$1,059,200
Get a cash offer in 3 minutes
Find out how much your home could sell for in as little as 3 minutes with a no-obligation cash offer.
Estimated market value
$1,059,200

