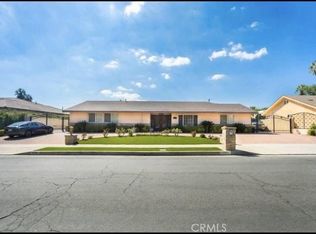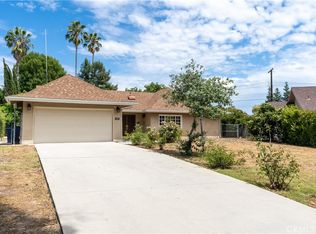Experience modern living at its finest in this beautifully remodeled 4-bedroom, 3.5-bathroom home, ideally located in a prime area. The custom metal entry door sets the stage for the stylish interiors, featuring an open floor plan with new appliances and sleek 32"x32" porcelain tiles that create a harmonious flow perfect for both everyday living and entertaining. The open kitchen boasts self-closing shaker cabinets and is bathed in the light of recessed LED fixtures, a feature found throughout the home, along with brand new windows. A powder room is conveniently located near the entrance. To the left, discover a luxurious primary bedroom suite with an en-suite bath and walk-in closet, as well as a second bedroom with its own private en-suite bath. The right wing offers two additional spacious bedrooms sharing a hallway bathroom, and a practical laundry room with a utility sink. The expansive backyard is an oasis with artificial turf, a covered patio, and a charming lattice pergola. Parking is a breeze with a circular brick and concrete driveway, plus extra parking on the south side. Enjoy the unbeatable location, just moments from the Northridge Fashion Center, delightful vineyards, fine dining, and diverse shopping, with quick access to freeways and excellent schools. Renter is res[ponsible for all utilities. Minimum 1 year Lease.
This property is off market, which means it's not currently listed for sale or rent on Zillow. This may be different from what's available on other websites or public sources.

