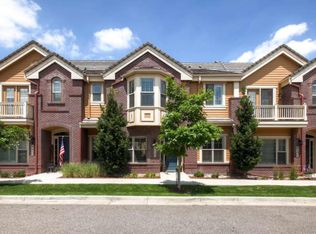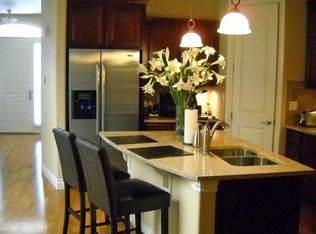This is the one you’ve been waiting for in RidgeGate at Lincoln Park! Over $100K spent on this Modern Farmhouse renovation completed in March 2021!! No expenses spared, high-end finishes throughout the home. Kitchen was completely redesigned with functionality and space utilization at the forefront with all new Kitchen Showcase soft-close cabinets with custom 25-bottle Alder wine cabinet and matching vent hood, custom Oil-Rubbed Bronze cabinet hardware, and Level 3 Quartz Countertops with Waterfall Edge island! Not to mention they finished out the kitchen with Professional level appliances; Thermador Gas Range, Thermador Cabinet matching dishwasher, Bosch Refrigerator and Bosch Microwave Drawer. Additional remodel details: Powder Bath, Guest Bath, Laundry Room, Master Bath with Waterfall Shower and Freestanding Tub, Master Bedroom Fireplace, Shiplap dining room wall, Custom Living Room fireplace with reclaimed hardwood mantle, Shiplap stairwell, new hardwood floors added to the stairs, landing and hallway, all new HunterDouglas Shutters and roller shades, new Berber carpet in the bedrooms, new paint throughout, updated LED lighting, new chandelier in stairwell and master bedroom, 240V Electric Garage Heater added with workbench. What’s more... the walkability to the Lone Tree Arts Center, Library & Recreational Center, RTD Lightrail, Target, Safeway, Sprouts and numerous restaurant options. For the outdoor enthusiast; Bluffs Regional Park in your backyard with over 50 miles of hiking and biking trails to your disposal. And for the avid golfer you have Lone Tree Golf Club 5 minutes away with countless other courses within a short 20min drive. This home provides the ultimate maintenance free, lock and leave lifestyle!
This property is off market, which means it's not currently listed for sale or rent on Zillow. This may be different from what's available on other websites or public sources.

