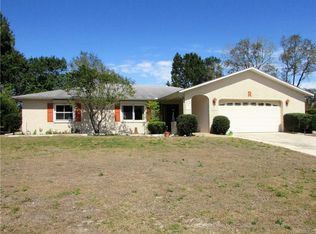Sold for $345,000
$345,000
9231 Eldridge Rd, Spring Hill, FL 34608
3beds
1,697sqft
Single Family Residence
Built in 1987
0.27 Acres Lot
$330,800 Zestimate®
$203/sqft
$2,102 Estimated rent
Home value
$330,800
$314,000 - $347,000
$2,102/mo
Zestimate® history
Loading...
Owner options
Explore your selling options
What's special
The ultimate poolside oasis awaits at this spacious 3 bedroom/2 bathroom home in the heart of Spring Hill. This stunning POOL HOME comes with numerous upgrades and offers buyers space and convenience. High ceilings, an open floor plan, and split-bedroom layout make this home wonderful for large families or entertaining. Home comes with numerous upgrades including: BRAND NEW roof, corian countertops, freshly painted exterior, and NEW well tank- enhancing both the aesthetics and durability of the home. Sliding glass doors in the living room open to the lanai and sparkling, in-ground pool. Hot tub WILL be staying with property! Home is situated on just over ¼ acre (approx. 0.27) that provides ample space for creative landscaping ideas, boat/trailer parking and outdoor activities. Enjoy RV/Trailer hookup with a 50amp service on the side of the home for additional convenience. Located in a quiet, conveniently situated neighborhood, just off of US-19 and Spring Hill Dr. with no HOA fees or deed restrictions. Sitting just around the corner from shops, local restaurants, schools, doctors, and more. All it takes is a 10 minute drive to get to The Suncoast Parkway, so commuting and day trips throughout the state are a breeze! Whether you're in the mood for mermaids and crystal-clear waters at Weeki Wachee Springs or white sandy beaches, along Florida's Gulf Coast, your options are endless at this centrally located home! Call to schedule your showing today then get ready to make this your own.
Zillow last checked: 8 hours ago
Listing updated: November 15, 2024 at 08:07pm
Listed by:
Dylan M McLeod,
REMAX Marketing Specialists
Bought with:
Danielle Jarrett, BK3308202
Mariano Real Estate Inc.
Source: HCMLS,MLS#: 2236934
Facts & features
Interior
Bedrooms & bathrooms
- Bedrooms: 3
- Bathrooms: 2
- Full bathrooms: 2
Heating
- Central, Electric
Cooling
- Central Air, Electric
Appliances
- Included: Dishwasher, Dryer, Electric Oven, Microwave, Refrigerator, Washer
Features
- Ceiling Fan(s), Double Vanity, Open Floorplan, Primary Bathroom - Shower No Tub, Split Plan
- Flooring: Carpet, Laminate, Tile, Wood
- Has fireplace: Yes
- Fireplace features: Wood Burning, Other
Interior area
- Total structure area: 1,697
- Total interior livable area: 1,697 sqft
Property
Parking
- Total spaces: 2
- Parking features: Covered
- Garage spaces: 2
Features
- Stories: 1
- Patio & porch: Patio
- Has private pool: Yes
- Pool features: In Ground, Screen Enclosure
Lot
- Size: 0.27 Acres
- Features: Corner Lot
Details
- Parcel number: R32 323 17 5070 0393 0210
- Zoning: PDP
- Zoning description: Planned Development Project
Construction
Type & style
- Home type: SingleFamily
- Architectural style: Ranch
- Property subtype: Single Family Residence
Materials
- Block, Concrete, Stucco
- Roof: Shingle
Condition
- New construction: No
- Year built: 1987
Utilities & green energy
- Sewer: Private Sewer
- Water: Public
- Utilities for property: Cable Available
Community & neighborhood
Location
- Region: Spring Hill
- Subdivision: Spring Hill Unit 7
Other
Other facts
- Listing terms: Cash,Conventional,FHA,VA Loan
- Road surface type: Paved
Price history
| Date | Event | Price |
|---|---|---|
| 4/3/2024 | Sold | $345,000+3%$203/sqft |
Source: | ||
| 3/1/2024 | Pending sale | $334,900$197/sqft |
Source: | ||
| 2/23/2024 | Price change | $334,900-4%$197/sqft |
Source: | ||
| 1/19/2024 | Listed for sale | $349,000+224.7%$206/sqft |
Source: | ||
| 8/4/2014 | Sold | $107,500-4.4%$63/sqft |
Source: | ||
Public tax history
| Year | Property taxes | Tax assessment |
|---|---|---|
| 2024 | $2,395 +3.9% | $159,879 +3% |
| 2023 | $2,305 +4.2% | $155,222 +3% |
| 2022 | $2,211 +0.2% | $150,701 +3% |
Find assessor info on the county website
Neighborhood: 34608
Nearby schools
GreatSchools rating
- 6/10Suncoast Elementary SchoolGrades: PK-5Distance: 2 mi
- 4/10Fox Chapel Middle SchoolGrades: 6-8Distance: 4.2 mi
- 4/10Frank W. Springstead High SchoolGrades: 9-12Distance: 2.7 mi
Schools provided by the listing agent
- Elementary: Suncoast
- Middle: Fox Chapel
- High: Springstead
Source: HCMLS. This data may not be complete. We recommend contacting the local school district to confirm school assignments for this home.
Get a cash offer in 3 minutes
Find out how much your home could sell for in as little as 3 minutes with a no-obligation cash offer.
Estimated market value$330,800
Get a cash offer in 3 minutes
Find out how much your home could sell for in as little as 3 minutes with a no-obligation cash offer.
Estimated market value
$330,800
