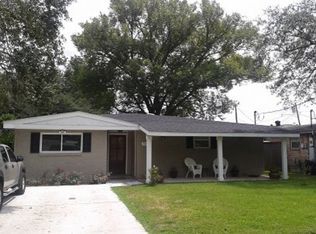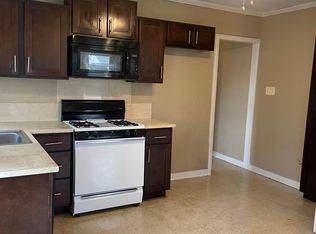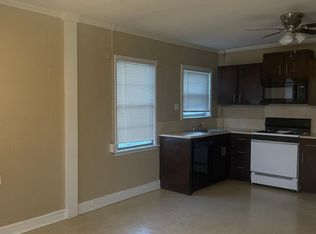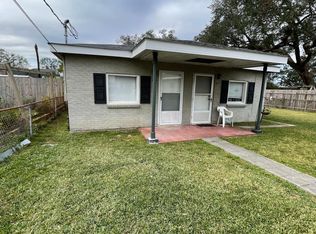Closed
Price Unknown
9231 4th St, River Ridge, LA 70123
3beds
1,812sqft
Single Family Residence
Built in 1972
5,301.25 Square Feet Lot
$306,700 Zestimate®
$--/sqft
$1,980 Estimated rent
Home value
$306,700
$273,000 - $344,000
$1,980/mo
Zestimate® history
Loading...
Owner options
Explore your selling options
What's special
Charming River Ridge Home – Steps from the Levee!
Nestled on a corner lot on the levee side of Jefferson Hwy, this well-maintained home is just a few blocks from the scenic Mississippi River levee, offering a perfect spot for morning walks, bike rides, or relaxing with river views. You'll be welcomed by majestic oak trees and a circular driveway large enough for four vehicles. Inside, the home is carpet-free with hardwood and ceramic tile floors, elegant formal living and dining rooms, and beautiful custom woodwork. The large den features stunning exposed brick, while a spacious flex room provides endless possibilities, from a home office to a playroom.
This home has been thoughtfully updated with a new roof, new gutters/fascia, new sewer line, and new windows, all adorned with Hunter Douglas custom blinds. Located in a family-friendly neighborhood, you're just minutes from shopping, dining, and entertainment, including Elmwood Shopping Center. Don’t miss out on this well-maintained gem—schedule your showing today!
Zillow last checked: 8 hours ago
Listing updated: June 20, 2025 at 12:57pm
Listed by:
Mary Danna 504-517-6533,
KELLER WILLIAMS REALTY 455-0100
Bought with:
Jennifer Guerin
KELLER WILLIAMS REALTY 455-0100
Source: GSREIN,MLS#: 2493550
Facts & features
Interior
Bedrooms & bathrooms
- Bedrooms: 3
- Bathrooms: 2
- Full bathrooms: 2
Primary bedroom
- Description: Flooring: Wood
- Level: Lower
- Dimensions: 13.7 x 12
Bedroom
- Description: Flooring: Wood
- Level: Lower
- Dimensions: 11.9 x 11.6
Bedroom
- Description: Flooring: Wood
- Level: Lower
- Dimensions: 11.4 x 10
Bonus room
- Description: Flooring: Tile
- Level: Lower
- Dimensions: 14.6 x 14
Den
- Description: Flooring: Tile
- Level: Lower
- Dimensions: 20.1 x 14.5
Kitchen
- Description: Flooring: Tile
- Level: Lower
Living room
- Description: Flooring: Wood
- Level: Lower
- Dimensions: 20.1 x 12.1
Heating
- Central
Cooling
- Central Air, 1 Unit
Appliances
- Included: Double Oven, Dishwasher, Ice Maker, Microwave, Oven, Range, Refrigerator
Features
- Carbon Monoxide Detector, Pantry, Stainless Steel Appliances
- Windows: Screens, Storm Window(s)
- Has fireplace: No
- Fireplace features: None
Interior area
- Total structure area: 1,884
- Total interior livable area: 1,812 sqft
Property
Parking
- Parking features: Driveway, Off Street, Three or more Spaces
Features
- Levels: One
- Stories: 1
- Patio & porch: Pavers
- Exterior features: Fence
- Pool features: None
Lot
- Size: 5,301 sqft
- Dimensions: 53 x 100
- Features: Corner Lot, City Lot, Rectangular Lot
Details
- Additional structures: Shed(s)
- Parcel number: 0910011059
- Special conditions: None
Construction
Type & style
- Home type: SingleFamily
- Architectural style: Ranch
- Property subtype: Single Family Residence
Materials
- Brick
- Foundation: Slab
- Roof: Asphalt,Shingle
Condition
- Very Good Condition
- Year built: 1972
Utilities & green energy
- Sewer: Public Sewer
- Water: Public
Green energy
- Energy efficient items: Insulation, Windows
Community & neighborhood
Security
- Security features: Security System, Smoke Detector(s)
Community
- Community features: Public Transportation
Location
- Region: River Ridge
- Subdivision: Upstream
Price history
| Date | Event | Price |
|---|---|---|
| 6/20/2025 | Sold | -- |
Source: | ||
| 5/15/2025 | Contingent | $325,000$179/sqft |
Source: | ||
| 4/9/2025 | Price change | $325,000-4.1%$179/sqft |
Source: | ||
| 3/31/2025 | Listed for sale | $339,000$187/sqft |
Source: | ||
| 8/3/2004 | Sold | -- |
Source: Public Record Report a problem | ||
Public tax history
| Year | Property taxes | Tax assessment |
|---|---|---|
| 2024 | $1,758 +0.1% | $22,010 +2.9% |
| 2023 | $1,757 +2.8% | $21,380 |
| 2022 | $1,709 +7.7% | $21,380 |
Find assessor info on the county website
Neighborhood: 70123
Nearby schools
GreatSchools rating
- 6/10Hazel Park/Hilda Knoff SchoolGrades: PK-8Distance: 0.3 mi
- 7/10Riverdale High SchoolGrades: 9-12Distance: 3 mi
Sell for more on Zillow
Get a Zillow Showcase℠ listing at no additional cost and you could sell for .
$306,700
2% more+$6,134
With Zillow Showcase(estimated)$312,834



