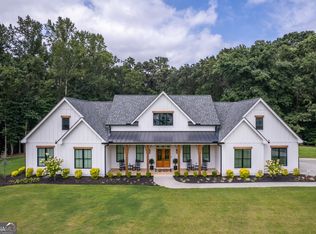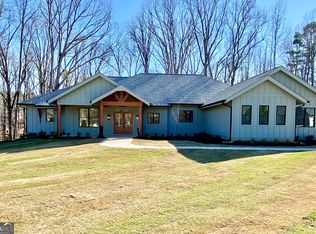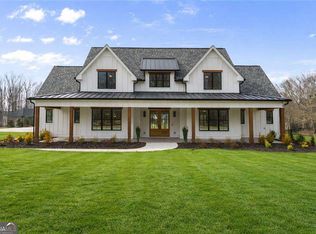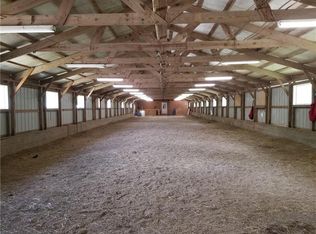Closed
$1,185,000
9230 Waldrip Rd, Gainesville, GA 30506
5beds
3,576sqft
Single Family Residence
Built in 2023
2.04 Acres Lot
$1,164,000 Zestimate®
$331/sqft
$3,878 Estimated rent
Home value
$1,164,000
$1.09M - $1.25M
$3,878/mo
Zestimate® history
Loading...
Owner options
Explore your selling options
What's special
Fabulous Custom New Construction on 2+ Acres with no HOA in Forsyth County's most sought after schools! One Level Living with a 5th Bedroom & a 4th Full Bath upstairs on a full unfinished basement for future expansion. $10,000 allowance to use any way you want, closing costs or buydown, your choice* Some of the features include outstanding finish & trim work/ Pella Windows/ 8 Foot Entry Doors/ High End Appliances/ Cat 6 Wiring/ Tankless Water Heating/Security System & camera System installed* This is a private 6 home community just a couple of minutes from Lanier boating, fishing & swimming*Entering from the tongue & groove ceiling front porch, the Office is on your left*Step into the Beamed Great Room with a gas log fireplace you will feel at Home*Then you will embrace the Kitchen with all its' features such as exquisite cabinetry/ quartz countertops & splash/ upgraded stainless steel appliances with a wall oven & a convection microwave double oven as well as a large walk in pantry*Step out on the covered back porch and it is a place of solitude*Venture to the Primary Bedroom where a custom closet system awaits your wardrobe*The Ensuite Primary Bath offers up to a very large shower & several vanities*The main level includes 3 more Bedrooms & 2.5 more full Baths*Upstairs is the aforementioned Bonus Room (5th Bedroom) & 4th Full Bath*Plus you Gutter Guards/ 8 zone irrigation system/ all tubs have tile surrounds up to the ceiling height/ sodded yards in The East Forsyth High School district*The Basement has plenty of space to do all those things you might want to dream up in the future for expansion-it is also stubbed for bathrooms & kitchen area/ wetbar... plus it has its own walk out patio* Great Features, quality construction all combined in a hard to find setting, come feel at home...
Zillow last checked: 8 hours ago
Listing updated: September 26, 2024 at 10:01am
Listed by:
John Baker 404-843-2500,
BHGRE Metro Brokers,
Jennifer Grimes 404-843-2500,
BHGRE Metro Brokers
Bought with:
Lorraine Richter, 361179
Atlanta Communities
Source: GAMLS,MLS#: 10234591
Facts & features
Interior
Bedrooms & bathrooms
- Bedrooms: 5
- Bathrooms: 5
- Full bathrooms: 4
- 1/2 bathrooms: 1
- Main level bathrooms: 3
- Main level bedrooms: 4
Dining room
- Features: Seats 12+
Kitchen
- Features: Breakfast Bar, Breakfast Room, Kitchen Island, Solid Surface Counters, Walk-in Pantry
Heating
- Central, Forced Air, Natural Gas, Zoned
Cooling
- Ceiling Fan(s), Central Air, Zoned
Appliances
- Included: Dishwasher, Double Oven, Gas Water Heater, Microwave, Other, Tankless Water Heater
- Laundry: Other
Features
- Beamed Ceilings, Bookcases, Double Vanity, High Ceilings, Master On Main Level, Split Bedroom Plan, Tray Ceiling(s), Walk-In Closet(s)
- Flooring: Hardwood, Sustainable, Tile
- Windows: Double Pane Windows
- Basement: Bath/Stubbed,Daylight,Exterior Entry,Full,Interior Entry,Unfinished
- Attic: Pull Down Stairs
- Number of fireplaces: 1
- Fireplace features: Factory Built, Gas Log, Gas Starter, Living Room
- Common walls with other units/homes: No Common Walls
Interior area
- Total structure area: 3,576
- Total interior livable area: 3,576 sqft
- Finished area above ground: 3,576
- Finished area below ground: 0
Property
Parking
- Total spaces: 3
- Parking features: Attached, Garage, Garage Door Opener, Kitchen Level, Side/Rear Entrance
- Has attached garage: Yes
Accessibility
- Accessibility features: Accessible Entrance
Features
- Levels: One and One Half
- Stories: 1
- Patio & porch: Deck, Patio
- Exterior features: Other
- Has view: Yes
- View description: Lake
- Has water view: Yes
- Water view: Lake
- Body of water: None
- Frontage type: Borders US/State Park
Lot
- Size: 2.04 Acres
- Features: Private, Sloped
Details
- Parcel number: 306 203
Construction
Type & style
- Home type: SingleFamily
- Architectural style: Craftsman,Ranch
- Property subtype: Single Family Residence
Materials
- Concrete
- Roof: Composition
Condition
- New Construction
- New construction: Yes
- Year built: 2023
Details
- Warranty included: Yes
Utilities & green energy
- Sewer: Septic Tank
- Water: Public
- Utilities for property: Cable Available, Electricity Available, High Speed Internet, Natural Gas Available, Phone Available, Underground Utilities, Water Available
Green energy
- Energy efficient items: Insulation, Water Heater
- Water conservation: Low-Flow Fixtures
Community & neighborhood
Security
- Security features: Carbon Monoxide Detector(s), Security System, Smoke Detector(s)
Community
- Community features: Park, Walk To Schools, Near Shopping
Location
- Region: Gainesville
- Subdivision: None
HOA & financial
HOA
- Has HOA: No
- Services included: None
Other
Other facts
- Listing agreement: Exclusive Right To Sell
Price history
| Date | Event | Price |
|---|---|---|
| 6/21/2024 | Sold | $1,185,000$331/sqft |
Source: | ||
| 5/22/2024 | Pending sale | $1,185,000$331/sqft |
Source: | ||
| 12/19/2023 | Listed for sale | $1,185,000$331/sqft |
Source: | ||
Public tax history
| Year | Property taxes | Tax assessment |
|---|---|---|
| 2024 | $9,500 +719% | $387,392 +722.1% |
| 2023 | $1,160 +7.9% | $47,124 +16.7% |
| 2022 | $1,075 | $40,392 |
Find assessor info on the county website
Neighborhood: 30506
Nearby schools
GreatSchools rating
- 4/10Chestatee Elementary SchoolGrades: PK-5Distance: 2.3 mi
- 5/10Little Mill Middle SchoolGrades: 6-8Distance: 2.6 mi
- 6/10East Forsyth High SchoolGrades: 9-12Distance: 1.1 mi
Schools provided by the listing agent
- Elementary: Chestatee Primary
- Middle: Little Mill
- High: East Forsyth
Source: GAMLS. This data may not be complete. We recommend contacting the local school district to confirm school assignments for this home.
Get a cash offer in 3 minutes
Find out how much your home could sell for in as little as 3 minutes with a no-obligation cash offer.
Estimated market value$1,164,000
Get a cash offer in 3 minutes
Find out how much your home could sell for in as little as 3 minutes with a no-obligation cash offer.
Estimated market value
$1,164,000



