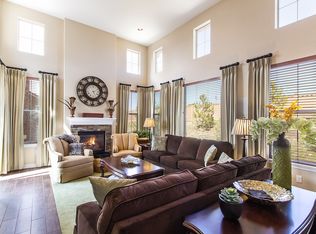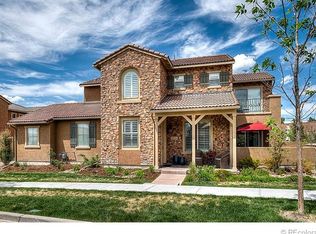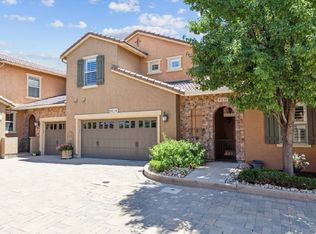This Bozzetto offers a Tuscan look in the incomparable Tresana collection of townhomes located in Highlands Ranch, Colorado. The home is in the upper portion of the subdivision with clear views of the mountains to the West. With 2,022 square feet of living space and a two-car attached garage, this beautiful air-conditioned home offers three bedrooms and three bathrooms. Tall windows are treated with plantation shutters. The main level features an updated gourmet kitchen with all stainless steel appliances including a gas stovetop and dual oven. Cabinetry is cherry wood with self-closing drawers and tall uppers. Granite covers the counters and large island with beautifully designed tile backsplash. There is a main level patio with natural gas connection. Ceilings are vaulted and second floor loft is custom designed. A five-piece elegantly tiled bathroom and a private balcony overlooking the mountains adjoin the master suite on the second floor. It is beautiful outside and inside, built in 2012. Amenities include: HRCA recreation center membership, Tresana pool, all exterior maintenance including yard, trash, snow removal, and water. The Tresana neighborhood is one of the premier locations in Douglas County. Children attend the Sand Creek Elementary, Mountain Ridge Middle and Mountain Vista schools, all with highest ratings. Nearby (less than one half mile) are: Starbucks, Whole Foods, King Soopers, Wells Fargo, TCF Bank, dry-cleaning, salon, churches, community recreation center, car wash, and more. Owner pays HOA fees.
This property is off market, which means it's not currently listed for sale or rent on Zillow. This may be different from what's available on other websites or public sources.


