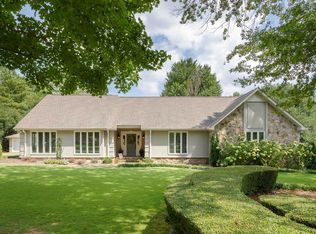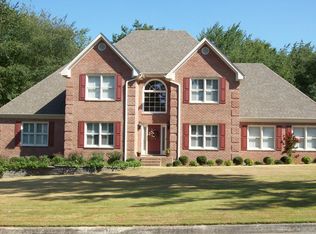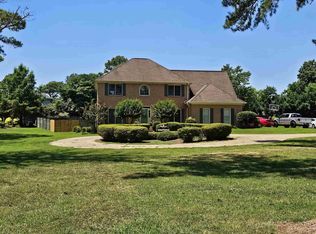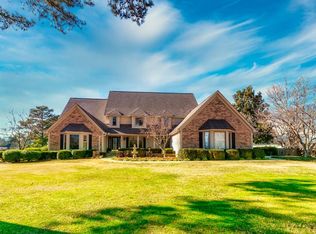Sold for $460,000 on 07/09/25
$460,000
9230 Turtle Point Dr, Killen, AL 35645
5beds
3,422sqft
Single Family Residence
Built in 1991
0.83 Acres Lot
$483,800 Zestimate®
$134/sqft
$3,590 Estimated rent
Home value
$483,800
$460,000 - $508,000
$3,590/mo
Zestimate® history
Loading...
Owner options
Explore your selling options
What's special
Welcome to the home you've been waiting for in the desirable Turtle Point Village community. You will love stepping into the grand foyer with a striking staircase featuring stainless steel cable. Just through the foyer, your open kitchen and great room with wood burning fireplace and soaring ceilings flow out to the spacious back deck overlooking the beautiful newly lined & updated pool nestled in your large private backyard. The amenities are too many to list including all new: energy star windows, modern quartz countertops, kitchen appliances, recess lights, tile shower, soaking tub, vessel sinks, fresh paint, updated light & plumbing fixtures, and brand new berber carpet upstairs. New HVAC unit, Rinnai tankless gas water heater, main level laundry room continue to complete the checklist... Schedule your private showing soon!
Zillow last checked: 8 hours ago
Listing updated: July 11, 2025 at 01:39pm
Listed by:
Emily Tease 256-577-7899,
RE/MAX Tri-State
Bought with:
RE/MAX Tri-State
Source: Strategic MLS Alliance,MLS#: 520844
Facts & features
Interior
Bedrooms & bathrooms
- Bedrooms: 5
- Bathrooms: 3
- Full bathrooms: 3
- Main level bedrooms: 1
Basement
- Area: 0
Heating
- 2 Central Units, Electric, Heat Pump, Natural Gas
Cooling
- Central Air, Electric
Appliances
- Included: Dishwasher, Disposal, Down Draft, Dryer, Electric Cooktop, Electric Oven, Gas Water Heater, Microwave, Refrigerator, Stainless Steel Appliance(s), Washer
- Laundry: Electric Dryer Hookup, Laundry Room, Main Level, Washer Hookup
Features
- Breakfast Bar, Ceiling - Smooth, Ceiling Fan(s), High Ceilings, Ceilings-Beamed, Vaulted Ceiling(s), Chandelier, Counters-Quartz, Crown Molding, Double Vanity, Entrance Foyer, Freshly Painted, Primary Shower & Tub, Recessed Lighting, Tile Shower, Soaking Tub, Walk-In Closet(s)
- Flooring: Carpet, Tile, Wood
- Windows: Double Pane Windows, ENERGY STAR Qualified Windows
- Has basement: No
- Attic: Storage
- Number of fireplaces: 1
- Fireplace features: Wood Burning
Interior area
- Total structure area: 4,038
- Total interior livable area: 3,422 sqft
- Finished area above ground: 3,422
- Finished area below ground: 0
Property
Parking
- Total spaces: 2
- Parking features: Concrete, Attached, Garage Door Opener, Garage Faces Side, Off Site
- Garage spaces: 2
Features
- Levels: Two
- Stories: 2
- Patio & porch: Deck
- Exterior features: Private Yard, Rain Gutters
- Has private pool: Yes
- Pool features: In Ground, Liner, Pool Cover, Vinyl
- Fencing: Back Yard,Wood
- Has view: Yes
- View description: None
- Frontage length: 137.05'
Lot
- Size: 0.83 Acres
- Dimensions: 137.05' x 234.01'
- Features: Back Yard, Level
Details
- Additional structures: Pool House
- Parcel number: 1607260004089.000
- Zoning: R1
Construction
Type & style
- Home type: SingleFamily
- Architectural style: Traditional
- Property subtype: Single Family Residence
Materials
- Brick
- Roof: Architectual/Dimensional
Condition
- Year built: 1991
Utilities & green energy
- Sewer: Septic Tank
- Water: Public
- Utilities for property: Cable Available, Electricity Connected, Natural Gas Connected, Phone Available, Water Connected
Community & neighborhood
Community
- Community features: None
Location
- Region: Killen
- Subdivision: Turtle Point Village
HOA & financial
HOA
- Has HOA: Yes
- HOA fee: $500 annually
- Amenities included: None
- Association name: Turtle Point Association
Other
Other facts
- Road surface type: Paved
Price history
| Date | Event | Price |
|---|---|---|
| 7/9/2025 | Sold | $460,000-7.9%$134/sqft |
Source: Strategic MLS Alliance #520844 | ||
| 6/13/2025 | Pending sale | $499,500$146/sqft |
Source: Strategic MLS Alliance #520844 | ||
| 5/27/2025 | Price change | $499,500-7.3%$146/sqft |
Source: Strategic MLS Alliance #520844 | ||
| 3/18/2025 | Price change | $539,000-5.3%$158/sqft |
Source: Strategic MLS Alliance #520844 | ||
| 2/12/2025 | Listed for sale | $569,000+19.8%$166/sqft |
Source: Strategic MLS Alliance #520844 | ||
Public tax history
| Year | Property taxes | Tax assessment |
|---|---|---|
| 2024 | $2,013 +9.6% | $57,520 +6.2% |
| 2023 | $1,837 +15.1% | $54,140 +18.2% |
| 2022 | $1,596 +12.1% | $45,820 +12.1% |
Find assessor info on the county website
Neighborhood: 35645
Nearby schools
GreatSchools rating
- 9/10Brooks Elementary SchoolGrades: PK-6Distance: 1.5 mi
- 6/10Brooks High SchoolGrades: 7-12Distance: 3.4 mi
- 6/10Underwood Elementary SchoolGrades: PK-6Distance: 8.2 mi
Schools provided by the listing agent
- Elementary: Brooks
- Middle: Brooks
- High: Brooks
Source: Strategic MLS Alliance. This data may not be complete. We recommend contacting the local school district to confirm school assignments for this home.

Get pre-qualified for a loan
At Zillow Home Loans, we can pre-qualify you in as little as 5 minutes with no impact to your credit score.An equal housing lender. NMLS #10287.



