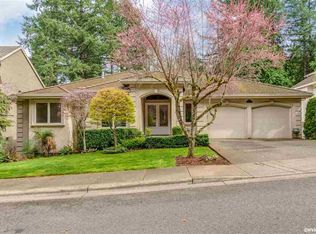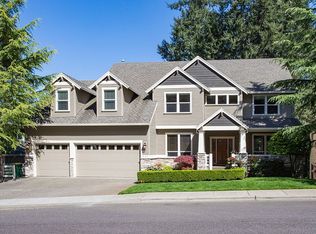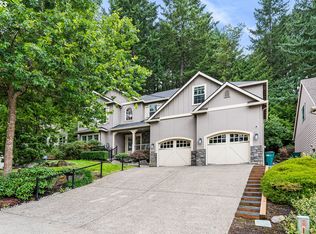Sold
$1,068,500
9230 SW 169th Ave, Beaverton, OR 97007
5beds
4,332sqft
Residential, Single Family Residence
Built in 2001
7,840.8 Square Feet Lot
$1,035,000 Zestimate®
$247/sqft
$4,475 Estimated rent
Home value
$1,035,000
$973,000 - $1.10M
$4,475/mo
Zestimate® history
Loading...
Owner options
Explore your selling options
What's special
Exceptional Cooper Mountain home features an award winning kitchen remodel! The attention to detail, quality and functionality make this the kitchen of your dreams. Custom cabinets with unique built-ins for coffee, spices, small appliances, and dishes. Tons of counterspace and a curved breakfast bar. The primary bathroom remodel is equally as impressive. Located adjacent to a peaceful nature park with perfect privacy and serenity. Spacious rooms and a very functional floorplan that could work well for multi-generational living. Lots and lots of storage including a workshop area in the crawlspace. Great schools including Mountainside HS.
Zillow last checked: 8 hours ago
Listing updated: February 28, 2025 at 05:00am
Listed by:
Brian Bellairs 503-706-0554,
John L Scott Portland SW
Bought with:
David Shuster, 200702296
ELEETE Real Estate
Source: RMLS (OR),MLS#: 24108108
Facts & features
Interior
Bedrooms & bathrooms
- Bedrooms: 5
- Bathrooms: 4
- Full bathrooms: 3
- Partial bathrooms: 1
- Main level bathrooms: 1
Primary bedroom
- Features: Jetted Tub, Marble, Suite, Tile Floor, Walkin Closet, Walkin Shower
- Level: Upper
- Area: 288
- Dimensions: 18 x 16
Bedroom 2
- Features: Wallto Wall Carpet
- Level: Upper
- Area: 168
- Dimensions: 14 x 12
Bedroom 3
- Features: Wallto Wall Carpet
- Level: Upper
- Area: 144
- Dimensions: 12 x 12
Bedroom 5
- Features: Wallto Wall Carpet
- Level: Lower
- Area: 168
- Dimensions: 14 x 12
Dining room
- Features: Builtin Features, Formal, High Ceilings
- Level: Main
Family room
- Features: Builtin Features, Fireplace, Hardwood Floors
- Level: Main
- Area: 336
- Dimensions: 21 x 16
Kitchen
- Features: Builtin Features, Gas Appliances, Gourmet Kitchen, Hardwood Floors, Updated Remodeled, Granite
- Level: Main
- Area: 468
- Width: 18
Living room
- Features: Fireplace, Formal, High Ceilings
- Level: Main
- Area: 240
- Dimensions: 15 x 16
Heating
- Forced Air, Fireplace(s)
Cooling
- Central Air
Appliances
- Included: Built-In Refrigerator, Dishwasher, Disposal, Free-Standing Gas Range, Instant Hot Water, Microwave, Plumbed For Ice Maker, Stainless Steel Appliance(s), Gas Appliances, Gas Water Heater
- Laundry: Laundry Room
Features
- Ceiling Fan(s), Granite, High Ceilings, High Speed Internet, Marble, Plumbed For Central Vacuum, Soaking Tub, Wainscoting, Closet, Built-in Features, Formal, Gourmet Kitchen, Updated Remodeled, Suite, Walk-In Closet(s), Walkin Shower, Kitchen Island, Tile
- Flooring: Hardwood, Tile, Wall to Wall Carpet
- Doors: French Doors
- Windows: Double Pane Windows, Vinyl Frames
- Basement: Crawl Space,Finished
- Number of fireplaces: 3
- Fireplace features: Gas
Interior area
- Total structure area: 4,332
- Total interior livable area: 4,332 sqft
Property
Parking
- Total spaces: 3
- Parking features: Garage Door Opener, Attached, Oversized
- Attached garage spaces: 3
Features
- Stories: 3
- Patio & porch: Covered Deck, Deck
- Exterior features: Gas Hookup, Yard
- Has spa: Yes
- Spa features: Bath
- Fencing: Fenced
- Has view: Yes
- View description: Park/Greenbelt, Trees/Woods
Lot
- Size: 7,840 sqft
- Features: Cul-De-Sac, Private, Sprinkler, SqFt 7000 to 9999
Details
- Additional structures: GasHookup
- Parcel number: R2087446
Construction
Type & style
- Home type: SingleFamily
- Architectural style: Traditional
- Property subtype: Residential, Single Family Residence
Materials
- Cement Siding, Stucco
- Foundation: Concrete Perimeter
- Roof: Composition
Condition
- Updated/Remodeled
- New construction: No
- Year built: 2001
Utilities & green energy
- Gas: Gas Hookup, Gas
- Sewer: Public Sewer
- Water: Public
Community & neighborhood
Security
- Security features: Security Lights
Location
- Region: Beaverton
- Subdivision: Cooper Mountain
Other
Other facts
- Listing terms: Cash,Conventional
- Road surface type: Paved
Price history
| Date | Event | Price |
|---|---|---|
| 2/28/2025 | Sold | $1,068,500-2.4%$247/sqft |
Source: | ||
| 1/4/2025 | Pending sale | $1,095,000$253/sqft |
Source: | ||
| 10/1/2024 | Price change | $1,095,000-8.4%$253/sqft |
Source: | ||
| 8/7/2024 | Listed for sale | $1,195,000+114.2%$276/sqft |
Source: | ||
| 7/12/2001 | Sold | $558,000+487.4%$129/sqft |
Source: Public Record | ||
Public tax history
| Year | Property taxes | Tax assessment |
|---|---|---|
| 2024 | $16,948 +14% | $862,230 +13.4% |
| 2023 | $14,870 +4.7% | $760,350 +3% |
| 2022 | $14,209 +4.5% | $738,210 |
Find assessor info on the county website
Neighborhood: Sexton Mountain
Nearby schools
GreatSchools rating
- 7/10Cooper Mountain Elementary SchoolGrades: K-5Distance: 0.8 mi
- 6/10Highland Park Middle SchoolGrades: 6-8Distance: 1.9 mi
- 8/10Mountainside High SchoolGrades: 9-12Distance: 1.7 mi
Schools provided by the listing agent
- Elementary: Cooper Mountain
- Middle: Highland Park
- High: Mountainside
Source: RMLS (OR). This data may not be complete. We recommend contacting the local school district to confirm school assignments for this home.
Get a cash offer in 3 minutes
Find out how much your home could sell for in as little as 3 minutes with a no-obligation cash offer.
Estimated market value
$1,035,000
Get a cash offer in 3 minutes
Find out how much your home could sell for in as little as 3 minutes with a no-obligation cash offer.
Estimated market value
$1,035,000


