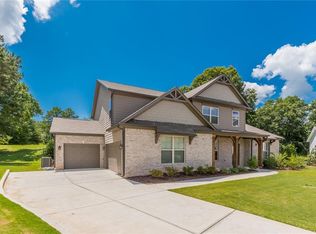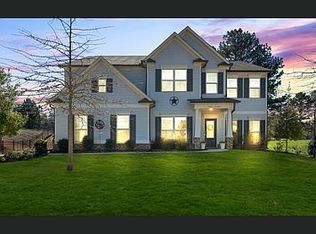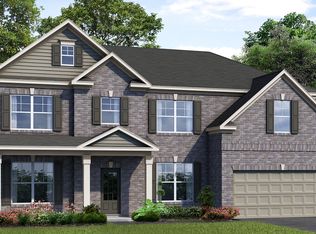Closed
$575,000
9230 Maple Run Trl, Gainesville, GA 30506
6beds
4,072sqft
Single Family Residence
Built in 2018
0.26 Acres Lot
$562,500 Zestimate®
$141/sqft
$3,787 Estimated rent
Home value
$562,500
$523,000 - $608,000
$3,787/mo
Zestimate® history
Loading...
Owner options
Explore your selling options
What's special
Come check out this beautiful open-layout Forsyth County home with a fully finished basement, bedroom & bathroom & bonus room. Large private backyard with a screened-in porch and oversized deck, perfect for outdoor entertainment. Featuring 6 bedrooms & 4 full baths with a two-story foyer, formal dining room, office, open kitchen, and two-story family room. Large kitchen island with eat-in bar and stainless appliances. Oversized master bedroom with beautiful bathroom w/ soaking tub and large walk-in closet. Settled in a nice quiet cul-de-sac. Great Forsyth County school district, within walking distance to Lake Lanier & Vanns Tavern Boat Launch, short drive to Port Royale Marina. Come have some fun in the sun in this wonderful neighborhood with swim, tennis, and a playground! *Professional Pictures coming soon!*
Zillow last checked: 8 hours ago
Listing updated: October 09, 2024 at 11:23pm
Listed by:
Jessica Richter 470-201-9023,
Century 21 Results
Bought with:
Kelley Barden, 279982
Century 21 Results
Source: GAMLS,MLS#: 10330698
Facts & features
Interior
Bedrooms & bathrooms
- Bedrooms: 6
- Bathrooms: 4
- Full bathrooms: 4
- Main level bathrooms: 1
- Main level bedrooms: 1
Dining room
- Features: Separate Room
Kitchen
- Features: Breakfast Area, Breakfast Bar, Breakfast Room, Kitchen Island, Solid Surface Counters, Walk-in Pantry
Heating
- Natural Gas
Cooling
- Central Air
Appliances
- Included: Dishwasher, Disposal, Gas Water Heater, Microwave
- Laundry: Other
Features
- Double Vanity, High Ceilings, Tray Ceiling(s), Walk-In Closet(s)
- Flooring: Carpet, Laminate, Sustainable
- Windows: Double Pane Windows
- Basement: Bath Finished,Daylight,Exterior Entry,Finished
- Number of fireplaces: 1
- Fireplace features: Factory Built, Family Room, Gas Log
- Common walls with other units/homes: No Common Walls
Interior area
- Total structure area: 4,072
- Total interior livable area: 4,072 sqft
- Finished area above ground: 2,931
- Finished area below ground: 1,141
Property
Parking
- Total spaces: 3
- Parking features: Garage, Garage Door Opener, Kitchen Level
- Has garage: Yes
Features
- Levels: Two
- Stories: 2
- Exterior features: Other
- Waterfront features: No Dock Or Boathouse
- Body of water: None
Lot
- Size: 0.26 Acres
- Features: Cul-De-Sac, Private
Details
- Parcel number: 308 344
Construction
Type & style
- Home type: SingleFamily
- Architectural style: Traditional
- Property subtype: Single Family Residence
Materials
- Concrete
- Roof: Composition
Condition
- Resale
- New construction: No
- Year built: 2018
Utilities & green energy
- Sewer: Septic Tank
- Water: Public
- Utilities for property: Cable Available, Electricity Available, High Speed Internet, Natural Gas Available, Underground Utilities
Community & neighborhood
Security
- Security features: Smoke Detector(s)
Community
- Community features: Playground, Pool, Tennis Court(s)
Location
- Region: Gainesville
- Subdivision: Vanns Tavern
HOA & financial
HOA
- Has HOA: Yes
- HOA fee: $1,700 annually
- Services included: Swimming, Tennis
Other
Other facts
- Listing agreement: Exclusive Right To Sell
- Listing terms: Cash,Conventional,FHA,USDA Loan,VA Loan
Price history
| Date | Event | Price |
|---|---|---|
| 10/8/2024 | Sold | $575,000-4.2%$141/sqft |
Source: | ||
| 9/22/2024 | Pending sale | $600,000$147/sqft |
Source: | ||
| 9/16/2024 | Contingent | $600,000$147/sqft |
Source: | ||
| 8/26/2024 | Price change | $600,000-3.7%$147/sqft |
Source: | ||
| 8/12/2024 | Price change | $623,000-0.3%$153/sqft |
Source: | ||
Public tax history
| Year | Property taxes | Tax assessment |
|---|---|---|
| 2024 | $5,211 +11.1% | $245,012 +4.3% |
| 2023 | $4,691 +4.2% | $235,016 +29.7% |
| 2022 | $4,501 +7.3% | $181,260 +15% |
Find assessor info on the county website
Neighborhood: 30506
Nearby schools
GreatSchools rating
- 4/10Chestatee Elementary SchoolGrades: PK-5Distance: 3.9 mi
- 5/10Little Mill Middle SchoolGrades: 6-8Distance: 2.3 mi
- 6/10East Forsyth High SchoolGrades: 9-12Distance: 1.9 mi
Schools provided by the listing agent
- Elementary: Chestatee Primary
- Middle: Little Mill
- High: East Forsyth
Source: GAMLS. This data may not be complete. We recommend contacting the local school district to confirm school assignments for this home.
Get a cash offer in 3 minutes
Find out how much your home could sell for in as little as 3 minutes with a no-obligation cash offer.
Estimated market value$562,500
Get a cash offer in 3 minutes
Find out how much your home could sell for in as little as 3 minutes with a no-obligation cash offer.
Estimated market value
$562,500


