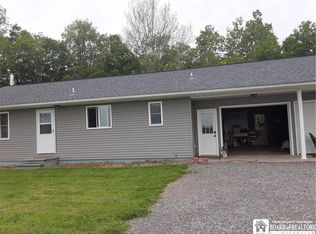Closed
$207,000
9230 Hebner Hill Rd, Cattaraugus, NY 14719
3beds
1,296sqft
Single Family Residence
Built in 1975
1.28 Acres Lot
$215,700 Zestimate®
$160/sqft
$1,584 Estimated rent
Home value
$215,700
$186,000 - $244,000
$1,584/mo
Zestimate® history
Loading...
Owner options
Explore your selling options
What's special
Welcome home to Country Living! 3 Bedrooms & 1.5 baths ranch home with a full basement and 2 car attached garage. Vaulted ceilings, whole house generator, mini split air, propane forced air furnace with a wood burning woodstove connected in. Quiet and peaceful location with and in-ground fenced in pool and two additional sheds. All appliances stay, the frig will be swapped out with a different one. Metal roof is 7 years old, porch is 6 years old, 2 water extractors are in the basement which make it ready for additional living space if needed. 16 miles to Springville and 14 Miles to Ellicottville. Cattaraugus Little Valley School District.
Zillow last checked: 8 hours ago
Listing updated: October 15, 2024 at 02:29pm
Listed by:
Tonya Studley 716-474-8380,
ERA Team VP Real Estate
Bought with:
Timothy M Domanski, 40DO1050131
HUNT Real Estate Corporation
Source: NYSAMLSs,MLS#: R1526610 Originating MLS: Chautauqua-Cattaraugus
Originating MLS: Chautauqua-Cattaraugus
Facts & features
Interior
Bedrooms & bathrooms
- Bedrooms: 3
- Bathrooms: 2
- Full bathrooms: 1
- 1/2 bathrooms: 1
- Main level bathrooms: 2
- Main level bedrooms: 3
Bedroom 1
- Level: First
- Dimensions: 19.00 x 8.00
Bedroom 1
- Level: First
- Dimensions: 19.00 x 8.00
Bedroom 2
- Level: First
- Dimensions: 11.00 x 11.00
Bedroom 2
- Level: First
- Dimensions: 11.00 x 11.00
Bedroom 3
- Level: First
- Dimensions: 11.00 x 10.00
Bedroom 3
- Level: First
- Dimensions: 11.00 x 10.00
Dining room
- Level: First
- Dimensions: 11.00 x 11.00
Dining room
- Level: First
- Dimensions: 11.00 x 11.00
Kitchen
- Dimensions: 11.00 x 11.00
Kitchen
- Dimensions: 11.00 x 11.00
Living room
- Level: First
- Dimensions: 22.00 x 11.00
Living room
- Level: First
- Dimensions: 22.00 x 11.00
Heating
- Ductless, Propane, Wood, Forced Air
Cooling
- Ductless
Appliances
- Included: Dryer, Gas Oven, Gas Range, Propane Water Heater, Refrigerator, Washer
- Laundry: Main Level
Features
- Ceiling Fan(s), Kitchen Island, Solid Surface Counters
- Flooring: Hardwood, Laminate, Varies
- Basement: Full,Sump Pump
- Number of fireplaces: 1
Interior area
- Total structure area: 1,296
- Total interior livable area: 1,296 sqft
Property
Parking
- Total spaces: 2
- Parking features: Attached, Garage, Garage Door Opener
- Attached garage spaces: 2
Features
- Levels: One
- Stories: 1
- Patio & porch: Deck, Open, Porch
- Exterior features: Deck, Gravel Driveway, Pool, Propane Tank - Owned
- Pool features: In Ground
Lot
- Size: 1.28 Acres
- Dimensions: 320 x 170
- Features: Rectangular, Rectangular Lot, Rural Lot
Details
- Additional structures: Shed(s), Storage
- Parcel number: 04680002600200020120020000
- Special conditions: Standard
- Other equipment: Generator
Construction
Type & style
- Home type: SingleFamily
- Architectural style: Modular/Prefab,Ranch
- Property subtype: Single Family Residence
Materials
- Vinyl Siding
- Foundation: Poured
- Roof: Metal
Condition
- Resale
- Year built: 1975
Details
- Builder model: Weston Homes
Utilities & green energy
- Electric: Circuit Breakers
- Sewer: Septic Tank
- Water: Well
Community & neighborhood
Location
- Region: Cattaraugus
Other
Other facts
- Listing terms: Cash,Conventional,FHA
Price history
| Date | Event | Price |
|---|---|---|
| 10/15/2024 | Sold | $207,000+2.5%$160/sqft |
Source: | ||
| 8/9/2024 | Pending sale | $202,000$156/sqft |
Source: | ||
| 8/1/2024 | Contingent | $202,000$156/sqft |
Source: | ||
| 7/22/2024 | Price change | $202,000-3.8%$156/sqft |
Source: | ||
| 7/17/2024 | Price change | $209,999-1.2%$162/sqft |
Source: | ||
Public tax history
| Year | Property taxes | Tax assessment |
|---|---|---|
| 2024 | -- | $126,600 +14.7% |
| 2023 | -- | $110,400 +12% |
| 2022 | -- | $98,600 +10% |
Find assessor info on the county website
Neighborhood: 14719
Nearby schools
GreatSchools rating
- 4/10Cattaraugus Little Valley Middle SchoolGrades: 5-8Distance: 3.8 mi
- 8/10Cattaraugus Little Valley High SchoolGrades: 9-12Distance: 3.8 mi
- 5/10Cattaraugus Little Valley Primary SchoolGrades: PK-4Distance: 3.8 mi
Schools provided by the listing agent
- Elementary: Cattaraugus Campus Elementary
- Middle: Cattaraugus-Little Valley Middle
- High: Cattaraugus-Little Valley High
- District: Cattaraugus-Little Valley
Source: NYSAMLSs. This data may not be complete. We recommend contacting the local school district to confirm school assignments for this home.
