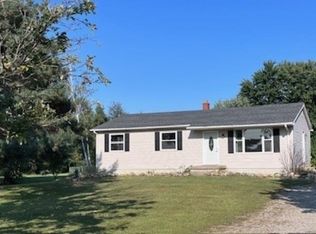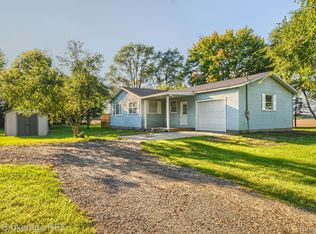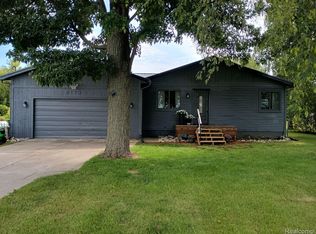Sold for $259,000
$259,000
9230 Bray Rd, Millington, MI 48746
3beds
1,450sqft
Single Family Residence
Built in 1978
1.61 Acres Lot
$292,900 Zestimate®
$179/sqft
$1,645 Estimated rent
Home value
$292,900
Estimated sales range
Not available
$1,645/mo
Zestimate® history
Loading...
Owner options
Explore your selling options
What's special
Enjoy a tour of this charming split-level home nestled in a peaceful location! This beautiful 1,450 square-foot home offers a perfect blend of comfort and style with 3 bedrooms, 2 bathrooms, and living space on the lower level, close proximity to Birch Run and Millington! Step inside to discover original hardwood floors that add warmth and character to the home. Recent upgrades include a stunning bathroom and kitchen remodel, along with new appliances installed in 2022. The cozy ambiance extends to the newly carpeted areas, providing plenty of space to entertain family and guests, with the addition of a playroom in the basement. Stay comfortable year-round with upgraded heating & cooling systems from 2021, a new well water tank installed in 2022, and a water softener added in 2024. Outdoors, the spacious fenced-in backyard beckons for relaxation and gatherings, while the 32 x 40 pole barn offers ample space for your projects and hobbies. This property comes fully equipped with firewood for the wood furnace, kitchen & laundry appliances, a playhouse in the basement, and a swing set & play fort in the backyard. Everything you need to settle in and start enjoying your new home!
Don't miss this opportunity to own a home that combines modern upgrades with traditional charm. Schedule a viewing today and make this delightful property yours!
Zillow last checked: 8 hours ago
Listing updated: September 15, 2025 at 05:45pm
Listed by:
Michael Palko 989-482-0933,
Knockout Real Estate
Bought with:
Blake Mullican, 6501433886
Knockout Real Estate
Source: Realcomp II,MLS#: 20240060515
Facts & features
Interior
Bedrooms & bathrooms
- Bedrooms: 3
- Bathrooms: 2
- Full bathrooms: 2
Primary bedroom
- Level: Entry
- Area: 182
- Dimensions: 14 x 13
Bedroom
- Level: Entry
- Area: 120
- Dimensions: 12 x 10
Bedroom
- Level: Entry
- Area: 120
- Dimensions: 12 x 10
Primary bathroom
- Level: Entry
- Area: 48
- Dimensions: 8 x 6
Other
- Level: Entry
- Area: 48
- Dimensions: 8 x 6
Dining room
- Level: Entry
- Area: 120
- Dimensions: 12 x 10
Family room
- Level: Lower
- Area: 280
- Dimensions: 14 x 20
Kitchen
- Level: Entry
- Area: 168
- Dimensions: 14 x 12
Living room
- Level: Entry
- Area: 280
- Dimensions: 14 x 20
Heating
- Forced Air, Propane, Wood
Cooling
- Ceiling Fans, Central Air
Features
- Basement: Unfinished
- Has fireplace: No
Interior area
- Total interior livable area: 1,450 sqft
- Finished area above ground: 1,450
Property
Parking
- Total spaces: 2.5
- Parking features: Twoand Half Car Garage, Attached
- Attached garage spaces: 2.5
Features
- Levels: Bi Level
- Entry location: MidLevelwSteps
- Pool features: None
- Fencing: Back Yard,Front Yard
Lot
- Size: 1.61 Acres
- Dimensions: 200 x 321
Details
- Parcel number: 003020100051000
- Special conditions: Short Sale No,Standard
Construction
Type & style
- Home type: SingleFamily
- Architectural style: Split Level
- Property subtype: Single Family Residence
Materials
- Brick, Vinyl Siding
- Foundation: Basement, Block, Slab
- Roof: Asphalt
Condition
- New construction: No
- Year built: 1978
- Major remodel year: 2022
Utilities & green energy
- Sewer: Septic Tank
- Water: Well
Community & neighborhood
Location
- Region: Millington
Other
Other facts
- Listing agreement: Exclusive Right To Sell
- Listing terms: Cash,Conventional,FHA,Usda Loan,Va Loan
Price history
| Date | Event | Price |
|---|---|---|
| 9/16/2024 | Sold | $259,000$179/sqft |
Source: | ||
| 8/19/2024 | Pending sale | $259,000$179/sqft |
Source: | ||
| 8/16/2024 | Listed for sale | $259,000+27.6%$179/sqft |
Source: | ||
| 2/24/2021 | Sold | $203,000+3.6%$140/sqft |
Source: Public Record Report a problem | ||
| 1/8/2021 | Pending sale | $195,900$135/sqft |
Source: | ||
Public tax history
| Year | Property taxes | Tax assessment |
|---|---|---|
| 2025 | $3,471 +14.9% | $134,500 +6.7% |
| 2024 | $3,022 -3.3% | $126,100 +9.4% |
| 2023 | $3,124 +140.5% | $115,300 +13% |
Find assessor info on the county website
Neighborhood: 48746
Nearby schools
GreatSchools rating
- 6/10Kirk Elementary SchoolGrades: K-5Distance: 7.2 mi
- 4/10Millington Junior High SchoolGrades: 6-8Distance: 7.4 mi
- 6/10Millington High SchoolGrades: 9-12Distance: 7.4 mi
Get a cash offer in 3 minutes
Find out how much your home could sell for in as little as 3 minutes with a no-obligation cash offer.
Estimated market value$292,900
Get a cash offer in 3 minutes
Find out how much your home could sell for in as little as 3 minutes with a no-obligation cash offer.
Estimated market value
$292,900


