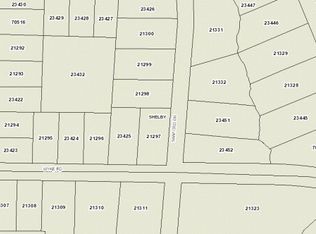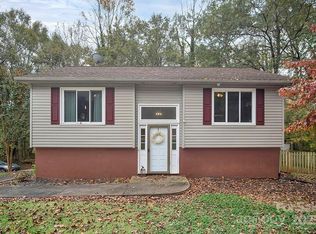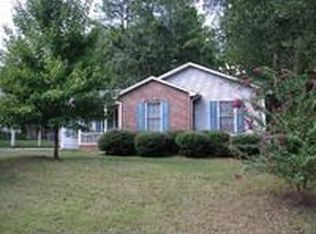Closed
$339,999
923 Wyke Rd, Shelby, NC 28150
4beds
2,678sqft
Single Family Residence
Built in 1981
0.67 Acres Lot
$351,200 Zestimate®
$127/sqft
$2,117 Estimated rent
Home value
$351,200
$263,000 - $471,000
$2,117/mo
Zestimate® history
Loading...
Owner options
Explore your selling options
What's special
The one you've been looking for! Plenty of space for family and built to entertain. Wooded setting w/ no immediate neighbors, yet five minutes to uptown Shelby. Solid 1980's construction, with trend forward updates throughout the home. Deer visit the yard in the evenings, your own nature path close by, yet close to Hwy 74 & I-85 for CLT airport access and larger city activities. If you like the small town vibe, uptown Shelby is five minutes away! Inside the home, an open concept lends itself to family togetherness. Easy sight lines from the kitchen, to dining, & living rooms. Enjoy the wood burning fireplace while relaxing in the living room. Baths feature ceramic tile showers & tub, along w/ new vanity cabinets & toilets. The basement has a large scale wet bar for entertaining, fireplace, ceiling mounted projector & speakers for enjoying a movie or watching the game! The basement also includes a large bedroom & bathroom. Everything you want and need in a fully refreshed home!
Zillow last checked: 8 hours ago
Listing updated: May 16, 2025 at 07:58am
Listing Provided by:
Chris Anderson Chris@bottomlinerealestate.net,
Bottom Line Real Estate
Bought with:
Lauren Bell
Keller Williams South Park
Source: Canopy MLS as distributed by MLS GRID,MLS#: 4240366
Facts & features
Interior
Bedrooms & bathrooms
- Bedrooms: 4
- Bathrooms: 3
- Full bathrooms: 3
- Main level bedrooms: 3
Primary bedroom
- Level: Main
Bedroom s
- Level: Main
Bedroom s
- Level: Basement
Bathroom full
- Level: Main
Bathroom full
- Level: Main
Bathroom full
- Level: Basement
Dining room
- Level: Main
Kitchen
- Level: Main
Laundry
- Level: Main
Living room
- Level: Main
Living room
- Level: Basement
Media room
- Level: Basement
Heating
- Heat Pump
Cooling
- Central Air
Appliances
- Included: Dishwasher, Electric Range, Microwave, Oven
- Laundry: Laundry Room, Main Level
Features
- Basement: Finished,Walk-Out Access
- Fireplace features: Living Room
Interior area
- Total structure area: 1,424
- Total interior livable area: 2,678 sqft
- Finished area above ground: 1,424
- Finished area below ground: 1,254
Property
Parking
- Total spaces: 1
- Parking features: Attached Garage, Garage on Main Level
- Attached garage spaces: 1
Features
- Levels: One
- Stories: 1
Lot
- Size: 0.67 Acres
Details
- Parcel number: 70867
- Zoning: R8
- Special conditions: Standard
Construction
Type & style
- Home type: SingleFamily
- Architectural style: Ranch
- Property subtype: Single Family Residence
Materials
- Brick Partial, Wood
Condition
- New construction: No
- Year built: 1981
Utilities & green energy
- Sewer: Public Sewer
- Water: City
Community & neighborhood
Location
- Region: Shelby
- Subdivision: None
Other
Other facts
- Listing terms: Cash,Conventional,FHA
- Road surface type: Concrete, Paved
Price history
| Date | Event | Price |
|---|---|---|
| 5/9/2025 | Sold | $339,999$127/sqft |
Source: | ||
| 4/11/2025 | Pending sale | $339,999$127/sqft |
Source: | ||
| 3/28/2025 | Price change | $339,999-2.9%$127/sqft |
Source: | ||
| 2/2/2025 | Listed for sale | $349,999-6.7%$131/sqft |
Source: Owner Report a problem | ||
| 12/31/2024 | Listing removed | $374,999$140/sqft |
Source: | ||
Public tax history
| Year | Property taxes | Tax assessment |
|---|---|---|
| 2024 | $1,724 | $141,722 |
| 2023 | $1,724 | $141,722 |
| 2022 | $1,724 | $141,722 |
Find assessor info on the county website
Neighborhood: 28150
Nearby schools
GreatSchools rating
- 1/10Washington Math & Science Immersion SchoolGrades: PK-5Distance: 5.8 mi
- 4/10Burns MiddleGrades: 6-8Distance: 8.3 mi
- 10/10Cleveland County Early College High SchoolGrades: 9-12Distance: 2.5 mi
Get a cash offer in 3 minutes
Find out how much your home could sell for in as little as 3 minutes with a no-obligation cash offer.
Estimated market value$351,200
Get a cash offer in 3 minutes
Find out how much your home could sell for in as little as 3 minutes with a no-obligation cash offer.
Estimated market value
$351,200


