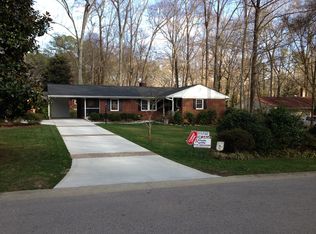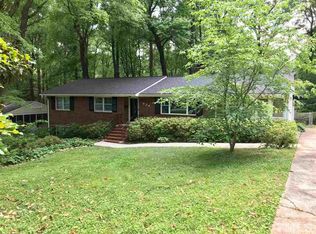Updated, freshly painted 4 bedroom 2.5 bath home with a basement & carport. Nestled on .36 acre lot with fenced-in backyard, located 1 mile from Cary's fountain & library. Kitchen & baths have been renovated, inc. granite. Heated floor in Master bath. Recently finished flex room in basement can be used as 4th BR w/ WIC, a rec room, or an office. Lots of closet space. Small workshop in basement with work bench, which is perfect for hobbies or crafts. Close to schools, banks, pharmacies, and grocery stores.
This property is off market, which means it's not currently listed for sale or rent on Zillow. This may be different from what's available on other websites or public sources.

