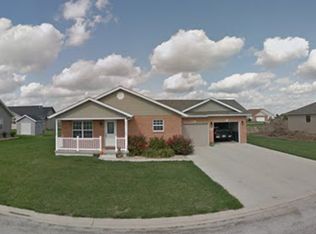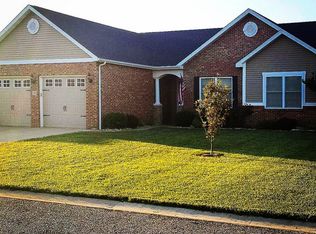Closed
Listing Provided by:
Ann T Schroeder 618-407-3148,
Trico Development & Realty
Bought with: Equity Realty Group, LLC
$335,000
923 W 3rd St, Aviston, IL 62216
3beds
2,533sqft
Single Family Residence
Built in 2010
0.26 Acres Lot
$335,700 Zestimate®
$132/sqft
$2,835 Estimated rent
Home value
$335,700
Estimated sales range
Not available
$2,835/mo
Zestimate® history
Loading...
Owner options
Explore your selling options
What's special
This beautiful 3-bedroom, 3-1/2-bath ranch is located close to the highly rated Aviston Elementary! The open floor plan features cathedral ceilings, a wrought iron staircase, Tuscany birch cabinets, and a large main-floor laundry. The primary bedroom offers a walk-in closet and a 5' shower in the primary bath. Hardwood flooring in foyer area and hallway. Full, finished basement with a water-powered sump pump system has two egress windows with a family room, sitting room, office and full bath. The family room includes a bar w/a mini refrigerator, electric wall mount fireplace, TV, and a surround sound system. This home has a covered patio w/a hot tub, a 2-car attached garage w/a large work area, a storage shed, and an underground fence for pets. Great Community and Motivated Seller!
Zillow last checked: 8 hours ago
Listing updated: August 06, 2025 at 01:33pm
Listing Provided by:
Ann T Schroeder 618-407-3148,
Trico Development & Realty
Bought with:
Carl Henrichs, 475157725
Equity Realty Group, LLC
Source: MARIS,MLS#: 25024967 Originating MLS: Southwestern Illinois Board of REALTORS
Originating MLS: Southwestern Illinois Board of REALTORS
Facts & features
Interior
Bedrooms & bathrooms
- Bedrooms: 3
- Bathrooms: 4
- Full bathrooms: 3
- 1/2 bathrooms: 1
- Main level bathrooms: 3
- Main level bedrooms: 3
Primary bedroom
- Features: Floor Covering: Carpeting
- Level: Main
- Area: 168
- Dimensions: 14 x 12
Bedroom
- Features: Floor Covering: Carpeting
- Level: Main
- Area: 110
- Dimensions: 11 x 10
Bedroom
- Features: Floor Covering: Carpeting
- Level: Main
- Area: 140
- Dimensions: 14 x 10
Primary bathroom
- Features: Floor Covering: Vinyl
- Level: Main
- Area: 64
- Dimensions: 8 x 8
Bathroom
- Features: Floor Covering: Vinyl
- Level: Main
- Area: 24
- Dimensions: 6 x 4
Bathroom
- Features: Floor Covering: Vinyl
- Level: Main
- Area: 40
- Dimensions: 8 x 5
Bathroom
- Features: Floor Covering: Vinyl
- Level: Lower
- Area: 126
- Dimensions: 14 x 9
Dining room
- Features: Floor Covering: Vinyl
- Level: Main
- Area: 132
- Dimensions: 12 x 11
Family room
- Features: Floor Covering: Carpeting
- Level: Lower
- Area: 322
- Dimensions: 23 x 14
Kitchen
- Features: Floor Covering: Vinyl
- Level: Main
- Area: 110
- Dimensions: 11 x 10
Laundry
- Features: Floor Covering: Vinyl
- Level: Main
- Area: 56
- Dimensions: 8 x 7
Living room
- Features: Floor Covering: Carpeting
- Level: Main
- Area: 294
- Dimensions: 21 x 14
Office
- Features: Floor Covering: Carpeting
- Level: Lower
- Area: 160
- Dimensions: 20 x 8
Sitting room
- Description: MST Bath 3/4
- Features: Floor Covering: Carpeting
- Level: Lower
- Area: 220
- Dimensions: 20 x 11
Heating
- Forced Air, Natural Gas
Cooling
- Central Air, Electric
Appliances
- Included: Gas Water Heater, Dishwasher, Dryer, Microwave, Gas Range, Gas Oven, Refrigerator, Washer
Features
- Separate Dining, Cathedral Ceiling(s), Open Floorplan, Walk-In Closet(s), Breakfast Bar
- Flooring: Carpet, Hardwood
- Basement: Full,Partially Finished
- Has fireplace: No
Interior area
- Total structure area: 2,533
- Total interior livable area: 2,533 sqft
- Finished area above ground: 1,683
- Finished area below ground: 850
Property
Parking
- Total spaces: 2
- Parking features: Attached, Garage
- Attached garage spaces: 2
Features
- Levels: One
- Patio & porch: Patio, Covered
Lot
- Size: 0.26 Acres
- Dimensions: 100' x 112.2'
Details
- Parcel number: 050523204014
- Special conditions: Standard
Construction
Type & style
- Home type: SingleFamily
- Architectural style: Ranch,Traditional
- Property subtype: Single Family Residence
Materials
- Stone Veneer, Brick Veneer, Vinyl Siding
Condition
- Year built: 2010
Utilities & green energy
- Sewer: Public Sewer
- Water: Public
- Utilities for property: Underground Utilities
Community & neighborhood
Location
- Region: Aviston
- Subdivision: Albert Middeke'S 9th Subdivision
Other
Other facts
- Listing terms: Cash,Conventional,FHA,USDA Loan,VA Loan
- Ownership: Private
- Road surface type: Concrete
Price history
| Date | Event | Price |
|---|---|---|
| 8/5/2025 | Sold | $335,000-10.6%$132/sqft |
Source: | ||
| 7/24/2025 | Pending sale | $374,900$148/sqft |
Source: | ||
| 6/16/2025 | Contingent | $374,900$148/sqft |
Source: | ||
| 6/3/2025 | Price change | $374,900-5.1%$148/sqft |
Source: | ||
| 5/9/2025 | Listed for sale | $395,000+135.8%$156/sqft |
Source: | ||
Public tax history
| Year | Property taxes | Tax assessment |
|---|---|---|
| 2024 | $5,193 +4% | $86,980 +6% |
| 2023 | $4,993 +13.7% | $82,060 +12.8% |
| 2022 | $4,391 +7.4% | $72,720 +5% |
Find assessor info on the county website
Neighborhood: 62216
Nearby schools
GreatSchools rating
- 9/10Aviston Elementary SchoolGrades: PK-8Distance: 0.3 mi
- 9/10Central Community High SchoolGrades: 9-12Distance: 3.2 mi
Schools provided by the listing agent
- Elementary: Aviston Dist 21
- Middle: Aviston Dist 21
- High: Breese
Source: MARIS. This data may not be complete. We recommend contacting the local school district to confirm school assignments for this home.
Get a cash offer in 3 minutes
Find out how much your home could sell for in as little as 3 minutes with a no-obligation cash offer.
Estimated market value$335,700
Get a cash offer in 3 minutes
Find out how much your home could sell for in as little as 3 minutes with a no-obligation cash offer.
Estimated market value
$335,700

