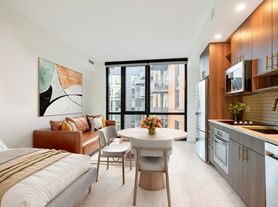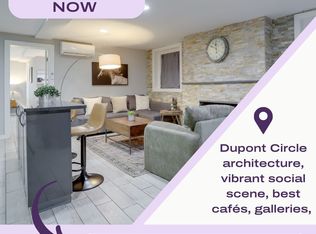Discover refined, modern living in Unit 602 at the Aperture a striking two-level penthouse residence in one of D.C.'s most exclusive boutique buildings, with just 19 units in total. This expansive 2-bedroom + den, 2.5-bath home is the largest in the building, offering sophisticated interiors, soaring ceilings, and not one but two private rooftop terraces that elevate everyday living. With 10-foot ceilings, hardwood floors throughout, and sleek, contemporary finishes, this home offers a stylish backdrop for both relaxation and entertaining. The open-concept kitchen is appointed with Bosch appliances, a gas cooktop, stone countertops, and a generous island perfect for hosting or casual dining. The versatile floor plan features a spacious den that can function as a third bedroom, office, library, or fitness space the possibilities are endless. The primary suite is a private retreat with a large walk-in closet and a luxurious en suite bath showcasing a dual vanity and walk-in shower with high-end finishes. What truly sets Unit 602 apart are its two distinct rooftop terraces perfect for entertaining guests, enjoying outdoor dining, or simply unwinding with a good book under the stars. These peaceful outdoor spaces bring an elevated sense of calm and exclusivity in the heart of the city. Just one block from Whole Foods and the U Street Metro Station (Green & Yellow lines), this penthouse offers convenience without compromise. Parking is available for purchase. Unit 602 is where space, style, and serenity converge a rare opportunity to own a signature home in the sky with unmatched indoor-outdoor flow.
Apartment for rent
$6,000/mo
923 V St NW UNIT 602, Washington, DC 20001
2beds
1,782sqft
Price may not include required fees and charges.
Apartment
Available now
Cats, dogs OK
Central air, electric
In unit laundry
On street parking
Electric, central
What's special
Sleek contemporary finishesSophisticated interiorsOpen-concept kitchenTwo private rooftop terracesTwo-level penthouse residenceBosch appliancesGas cooktop
- 3 days |
- -- |
- -- |
Zillow last checked: 8 hours ago
Listing updated: December 02, 2025 at 04:43am
District law requires that a housing provider state that the housing provider will not refuse to rent a rental unit to a person because the person will provide the rental payment, in whole or in part, through a voucher for rental housing assistance provided by the District or federal government.
Travel times
Looking to buy when your lease ends?
Consider a first-time homebuyer savings account designed to grow your down payment with up to a 6% match & a competitive APY.
Facts & features
Interior
Bedrooms & bathrooms
- Bedrooms: 2
- Bathrooms: 3
- Full bathrooms: 2
- 1/2 bathrooms: 1
Heating
- Electric, Central
Cooling
- Central Air, Electric
Appliances
- Laundry: In Unit
Features
- Walk In Closet
Interior area
- Total interior livable area: 1,782 sqft
Video & virtual tour
Property
Parking
- Parking features: On Street
- Details: Contact manager
Features
- Exterior features: Contact manager
Details
- Parcel number: 03582204
Construction
Type & style
- Home type: Apartment
- Architectural style: Contemporary
- Property subtype: Apartment
Condition
- Year built: 2022
Building
Management
- Pets allowed: Yes
Community & HOA
Location
- Region: Washington
Financial & listing details
- Lease term: Contact For Details
Price history
| Date | Event | Price |
|---|---|---|
| 12/1/2025 | Listed for rent | $6,000$3/sqft |
Source: Bright MLS #DCDC2233310 | ||
| 12/1/2025 | Listing removed | $1,255,000$704/sqft |
Source: | ||
| 7/25/2025 | Price change | $1,255,000-14.9%$704/sqft |
Source: | ||
| 7/3/2025 | Price change | $1,475,000-4.8%$828/sqft |
Source: | ||
| 6/4/2025 | Listed for sale | $1,550,000$870/sqft |
Source: | ||
Neighborhood: Shaw
There are 2 available units in this apartment building

