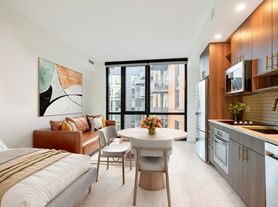Welcome to Unit 601 at the Aperture! A soaring modern masterpiece spread across two private levels in one of Washington, D.C.'s most sought-after boutique buildings. With only 19 residences in the building, this exceptional 2-bedroom, 2.5-bath penthouse offers exclusive living and a true "tower in the sky" experience. Step inside to discover 10-foot ceilings, wide-plank hardwood floors throughout, and floor-to-ceiling windows that flood the space with natural light. The open-concept kitchen is designed for both functionality and elegance, featuring Bosch stainless steel appliances, a gas cooktop, stone countertops, and a generous island, perfect for entertaining. An expansive living and dining area offers room to host unforgettable D.C. dinner parties, with the shimmering city skyline as your backdrop. Upstairs, the show-stopping rooftop terrace, one of the finest in the city which offers jaw-dropping, south-facing views of the Washington Monument and Capitol Building. It's an entertainer's dream and your personal oasis above the city. The primary suite is both spacious and sophisticated, featuring a large walk-in closet and a spa-inspired ensuite with a dual vanity, oversized walk-in shower, and luxurious finishes. The second bedroom offers ultimate versatility perfect as a guest suite, home office, or fitness studio. Located just one block from Whole Foods and the U Street Metro Station (Green & Yellow lines), convenience is at your doorstep. Parking is available for purchase. This is not just a condo, it's a lifestyle. Monument views, sleek modern design, premium finishes, and unparalleled outdoor space. Unit 601 at the Aperture delivers it all!
Apartment for rent
$6,000/mo
923 V St NW UNIT 601, Washington, DC 20001
2beds
1,511sqft
Price may not include required fees and charges.
Apartment
Available now
Cats, dogs OK
Central air, electric
In unit laundry
On street parking
Electric, central
What's special
- 3 days |
- -- |
- -- |
Zillow last checked: 8 hours ago
Listing updated: December 02, 2025 at 04:43am
District law requires that a housing provider state that the housing provider will not refuse to rent a rental unit to a person because the person will provide the rental payment, in whole or in part, through a voucher for rental housing assistance provided by the District or federal government.
Travel times
Looking to buy when your lease ends?
Consider a first-time homebuyer savings account designed to grow your down payment with up to a 6% match & a competitive APY.
Facts & features
Interior
Bedrooms & bathrooms
- Bedrooms: 2
- Bathrooms: 3
- Full bathrooms: 2
- 1/2 bathrooms: 1
Heating
- Electric, Central
Cooling
- Central Air, Electric
Appliances
- Laundry: In Unit
Features
- Walk In Closet
Interior area
- Total interior livable area: 1,511 sqft
Video & virtual tour
Property
Parking
- Parking features: On Street
- Details: Contact manager
Features
- Exterior features: Contact manager
Details
- Parcel number: 03582203
Construction
Type & style
- Home type: Apartment
- Architectural style: Contemporary
- Property subtype: Apartment
Condition
- Year built: 2022
Building
Management
- Pets allowed: Yes
Community & HOA
Location
- Region: Washington
Financial & listing details
- Lease term: Contact For Details
Price history
| Date | Event | Price |
|---|---|---|
| 12/1/2025 | Listed for rent | $6,000$4/sqft |
Source: Bright MLS #DCDC2233304 | ||
| 12/1/2025 | Listing removed | $1,245,000$824/sqft |
Source: | ||
| 7/25/2025 | Price change | $1,245,000-9.5%$824/sqft |
Source: | ||
| 7/3/2025 | Price change | $1,375,000-5.2%$910/sqft |
Source: | ||
| 6/4/2025 | Listed for sale | $1,450,000$960/sqft |
Source: | ||
Neighborhood: Shaw
There are 2 available units in this apartment building

