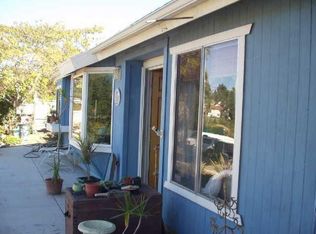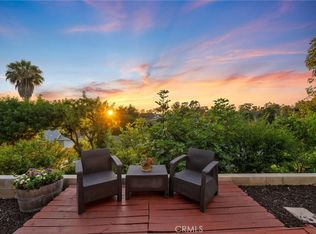Sold for $1,005,000
$1,005,000
923 Sunset Dr, Vista, CA 92081
4beds
2,160sqft
Single Family Residence
Built in 1958
-- sqft lot
$1,032,300 Zestimate®
$465/sqft
$4,697 Estimated rent
Home value
$1,032,300
Estimated sales range
Not available
$4,697/mo
Zestimate® history
Loading...
Owner options
Explore your selling options
What's special
This delightful 4 bedroom, 3 bathroom split level home offers a perfect blend of comfort, convenience, and California living. As you step inside, you'll be greeted by an inviting living space, a brick fireplace with built-in shelving and original hardwood floors. The home is filled with natural light streaming through bright windows and French doors leading to the large patio deck. The inviting floor plan is unique, downstairs is a complete one bedroom unit with kitchenette, and private entrance, great for additional income or multi generational living or possible Airbnb. The spacious master bedroom is complete with an en-suite bathroom and closet space. Two additional bedrooms offer versatility, perfect for a home office, guest room, or playroom. Step outside to discover your own private oasis. The expansive 12,596 sq ft lot is an entertainer's paradise, featuring multiple covered patios, lush landscaping with exotic plants and flowers, cherry blossoms, pomelos, and lemon trees. The house includes fully paid off solar, tankless water heater, water softener, and TWO tesla powerwalls. Located in the desirable Vista community, this home is conveniently situated near schools, parks, shopping, and dining options. Enjoy easy access to major highways, making commuting a breeze.
Zillow last checked: 8 hours ago
Listing updated: June 27, 2025 at 01:57am
Listed by:
Amy Taylor DRE #01939554 760-917-3984,
Coldwell Banker Realty
Bought with:
Nadia Colucci, DRE #01333604
North Compass Realty
Anne Benitez, DRE #01433902
North Compass Realty
Source: SDMLS,MLS#: 240008439 Originating MLS: San Diego Association of REALTOR
Originating MLS: San Diego Association of REALTOR
Facts & features
Interior
Bedrooms & bathrooms
- Bedrooms: 4
- Bathrooms: 3
- Full bathrooms: 3
Heating
- Fireplace, Forced Air Unit, Heat Pump
Cooling
- Central Forced Air
Appliances
- Included: Dishwasher, Dryer, Microwave, Refrigerator, Solar Panels, Washer, Gas Stove
- Laundry: Electric
Interior area
- Total structure area: 2,160
- Total interior livable area: 2,160 sqft
Property
Parking
- Total spaces: 8
- Parking features: Attached, Direct Garage Access, Garage - Front Entry
- Garage spaces: 2
Features
- Levels: Split Level
- Pool features: N/K
- Fencing: Chain Link,Wood
Details
- Parcel number: 1830114400
Construction
Type & style
- Home type: SingleFamily
- Property subtype: Single Family Residence
Materials
- Stucco
- Roof: Spanish Tile
Condition
- Year built: 1958
Utilities & green energy
- Sewer: Public Sewer
- Water: Public
Community & neighborhood
Location
- Region: Vista
- Subdivision: Vista
Other
Other facts
- Listing terms: Cash,Conventional
Price history
| Date | Event | Price |
|---|---|---|
| 7/23/2024 | Sold | $1,005,000+0.5%$465/sqft |
Source: | ||
| 7/7/2024 | Pending sale | $1,000,000$463/sqft |
Source: | ||
| 6/28/2024 | Price change | $1,000,000-9.1%$463/sqft |
Source: | ||
| 5/17/2024 | Price change | $1,100,000-7.6%$509/sqft |
Source: | ||
| 5/2/2024 | Price change | $1,190,000-4%$551/sqft |
Source: | ||
Public tax history
| Year | Property taxes | Tax assessment |
|---|---|---|
| 2025 | $12,049 +15.4% | $1,005,000 +13% |
| 2024 | $10,438 +2.3% | $889,540 +2% |
| 2023 | $10,205 +0.2% | $872,099 +2% |
Find assessor info on the county website
Neighborhood: 92081
Nearby schools
GreatSchools rating
- 6/10Breeze Hill Elementary SchoolGrades: K-5Distance: 0.7 mi
- 3/10Madison Middle SchoolGrades: 6-8Distance: 1 mi
- 6/10Rancho Buena Vista High SchoolGrades: 9-12Distance: 1.2 mi
Get a cash offer in 3 minutes
Find out how much your home could sell for in as little as 3 minutes with a no-obligation cash offer.
Estimated market value$1,032,300
Get a cash offer in 3 minutes
Find out how much your home could sell for in as little as 3 minutes with a no-obligation cash offer.
Estimated market value
$1,032,300

