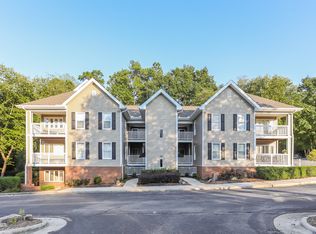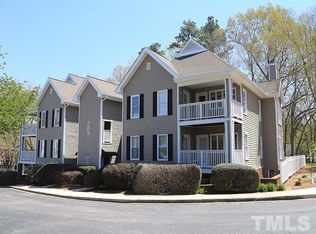Sold for $295,000 on 12/10/25
Zestimate®
$295,000
923 Springfork Dr, Cary, NC 27513
2beds
1,294sqft
Condominium, Residential
Built in 1986
-- sqft lot
$295,000 Zestimate®
$228/sqft
$1,551 Estimated rent
Home value
$295,000
$280,000 - $310,000
$1,551/mo
Zestimate® history
Loading...
Owner options
Explore your selling options
What's special
Priced to Sell Quickly! Now is the Grand Opportunity to Enjoy the Fall Breeze from the Trees & Quaint View of the Lake from the Back Deck of this End Unit Condo that Offers TOO MANY WINDOWS TO COUNT! BRAND NEW SMOOTH CEILINGS! This Charming Home showcases terrific NATURAL LIGHT! Woodburning Fireplace! Moments from DT Cary! Just steps way to local Bus Stop, Shopping, Restaurants and More! Wonderfully updated & is MOVE-IN READY ! The Spacious Floorplan is illuminated with laminate flooring throughout. Both LARGE BEDROOMS connect to the Charming Front Covered Deck & it's just the spot to Enjoy your morning coffee. And... Guess What ... a second covered deck/balcony with View of the Community Lake among the canopy of trees. The updated Kitchen with Granite Countertops, Cabinets & SS Appliances is perfect for Entertaining! Bathrooms have been refreshed with Dual Vanities & modern touches that make your daily routine feel a little more special. Stylish New Light Fixtures & Freshly Painted! Located in a quiet, well-maintained neighborhood. Dont miss the chance to call this terrific condo ''Home Sweet Home''!
Zillow last checked: 8 hours ago
Listing updated: December 11, 2025 at 07:48am
Listed by:
Danielle Leona Bouche Weaver 919-669-6895,
Chandler Property Group
Bought with:
Danielle Leona Bouche Weaver, 324172
Chandler Property Group
Source: Doorify MLS,MLS#: 10125539
Facts & features
Interior
Bedrooms & bathrooms
- Bedrooms: 2
- Bathrooms: 2
- Full bathrooms: 2
Heating
- Fireplace(s), Forced Air
Cooling
- Ceiling Fan(s), Central Air
Appliances
- Included: Dishwasher, Disposal, Electric Range, Electric Water Heater, Microwave, Refrigerator, Stainless Steel Appliance(s)
- Laundry: In Hall, Laundry Closet
Features
- Bathtub/Shower Combination, Ceiling Fan(s), Double Vanity, Granite Counters, Living/Dining Room Combination, Open Floorplan, Smooth Ceilings, Storage, Walk-In Closet(s)
- Flooring: Ceramic Tile, Laminate
- Number of fireplaces: 1
- Fireplace features: Family Room, Wood Burning
- Common walls with other units/homes: 1 Common Wall, End Unit
Interior area
- Total structure area: 1,294
- Total interior livable area: 1,294 sqft
- Finished area above ground: 1,294
- Finished area below ground: 0
Property
Parking
- Total spaces: 1
- Parking features: Additional Parking, Assigned, Parking Lot, Paved
- Uncovered spaces: 1
Features
- Levels: One
- Stories: 1
- Patio & porch: Covered, Deck
- Exterior features: Balcony, Storage
- Pool features: Association
- Has view: Yes
- View description: Neighborhood, Trees/Woods
Details
- Parcel number: 0753796312
- Special conditions: Standard
Construction
Type & style
- Home type: Condo
- Architectural style: Traditional, Transitional
- Property subtype: Condominium, Residential
- Attached to another structure: Yes
Materials
- Vinyl Siding
- Foundation: Permanent
- Roof: Shingle, None
Condition
- New construction: No
- Year built: 1986
Utilities & green energy
- Sewer: Public Sewer
- Water: Public
- Utilities for property: Cable Connected, Electricity Connected, Septic Connected, Water Connected
Community & neighborhood
Location
- Region: Cary
- Subdivision: Cedar Pointe Condos
HOA & financial
HOA
- Has HOA: Yes
- HOA fee: $312 monthly
- Amenities included: Clubhouse, Dog Park, Pool, Trail(s)
- Services included: Insurance, Maintenance Grounds, Sewer, Water
Other financial information
- Additional fee information: Second HOA Fee $55 Monthly
Price history
| Date | Event | Price |
|---|---|---|
| 12/10/2025 | Sold | $295,000$228/sqft |
Source: | ||
| 10/31/2025 | Pending sale | $295,000$228/sqft |
Source: | ||
| 10/16/2025 | Price change | $295,000-3.3%$228/sqft |
Source: | ||
| 10/10/2025 | Pending sale | $305,000$236/sqft |
Source: | ||
| 10/3/2025 | Listed for sale | $305,000-3.2%$236/sqft |
Source: | ||
Public tax history
| Year | Property taxes | Tax assessment |
|---|---|---|
| 2025 | $2,465 +2.2% | $285,215 |
| 2024 | $2,412 +34.1% | $285,215 +60.7% |
| 2023 | $1,799 +3.8% | $177,521 |
Find assessor info on the county website
Neighborhood: 27513
Nearby schools
GreatSchools rating
- 8/10Briarcliff ElementaryGrades: PK-5Distance: 1.3 mi
- 8/10East Cary Middle SchoolGrades: 6-8Distance: 2.3 mi
- 7/10Cary HighGrades: 9-12Distance: 2.4 mi
Schools provided by the listing agent
- Elementary: Wake - Briarcliff
- Middle: Wake - East Cary
- High: Wake - Cary
Source: Doorify MLS. This data may not be complete. We recommend contacting the local school district to confirm school assignments for this home.
Get a cash offer in 3 minutes
Find out how much your home could sell for in as little as 3 minutes with a no-obligation cash offer.
Estimated market value
$295,000
Get a cash offer in 3 minutes
Find out how much your home could sell for in as little as 3 minutes with a no-obligation cash offer.
Estimated market value
$295,000

