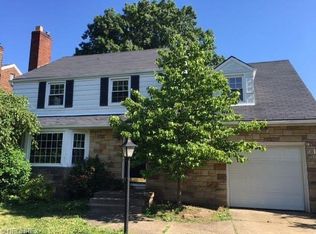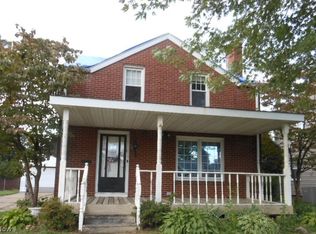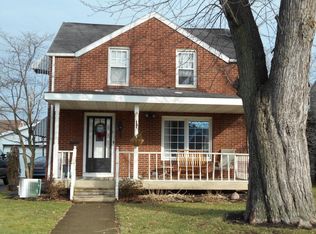A LITTLE BIT OF LOVE GOES A LONG WAY! Some minor repairs needed to make this house a home again. Generous room sizes, nice floor plan, updated mechanicals and a partially finished basement.
This property is off market, which means it's not currently listed for sale or rent on Zillow. This may be different from what's available on other websites or public sources.



