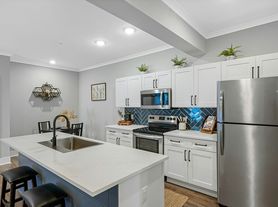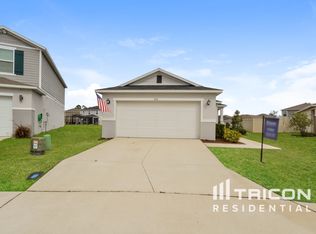This Davenport home offers five bedrooms and three baths, giving you room to settle in with comfort and ease. A welcoming entry leads into a generous living area, where natural light and an open layout create a relaxed backdrop for everyday moments. There is plenty of space to arrange your favorite seating pieces, host game nights, or simply unwind after the day.
Just beside it, the kitchen offers practical function with ample cabinet storage, a pantry, and helpful countertop space for meal prep. Whether you're brewing coffee before work or cooking dinner for a full house, the layout supports it. A nearby dining area keeps everyone connected, making shared meals an easy part of your routine.
All five bedrooms feature wall-to-wall carpeting, adding warmth underfoot and creating cozy retreats throughout the home. Three full baths provide convenience for busy mornings. You'll also appreciate the in-home laundry room and the attached 2-car garage with an automatic door, offering both storage and everyday ease. Pets are welcome here, so your companions can feel right at home, too.
Situated in Davenport, you'll be near everyday essentials including Publix and Target, and just a short drive to ChampionsGate dining options, Posner Park shopping, and quick access to I-4 for commuting or weekend outings toward Orlando and the surrounding attractions.
*Our homes come as-is with all essentials in working order. Want upgrades? Request it through the Belong app, and our trusted pros will take care of the rest!
House for rent
$2,250/mo
923 Sandy Ridge Dr, Davenport, FL 33896
5beds
1,667sqft
Price may not include required fees and charges.
Single family residence
Available now
Cats, dogs OK
Central air
In unit laundry
2 Attached garage spaces parking
Electric, forced air
What's special
Wall-to-wall carpetingOpen layoutNatural lightAmple cabinet storageCozy retreatsIn-home laundry roomKitchen offers practical function
- 8 days |
- -- |
- -- |
Travel times
Looking to buy when your lease ends?
Consider a first-time homebuyer savings account designed to grow your down payment with up to a 6% match & a competitive APY.
Facts & features
Interior
Bedrooms & bathrooms
- Bedrooms: 5
- Bathrooms: 3
- Full bathrooms: 3
Heating
- Electric, Forced Air
Cooling
- Central Air
Appliances
- Included: Dishwasher, Dryer, Microwave, Range Oven, Refrigerator, Washer
- Laundry: In Unit
Interior area
- Total interior livable area: 1,667 sqft
Video & virtual tour
Property
Parking
- Total spaces: 2
- Parking features: Attached
- Has attached garage: Yes
- Details: Contact manager
Features
- Exterior features: , Heating system: ForcedAir, Heating: Electric
Details
- Parcel number: 272601700502000340
Construction
Type & style
- Home type: SingleFamily
- Property subtype: Single Family Residence
Community & HOA
Location
- Region: Davenport
Financial & listing details
- Lease term: 1 Year
Price history
| Date | Event | Price |
|---|---|---|
| 11/9/2025 | Price change | $2,250-4.3%$1/sqft |
Source: Zillow Rentals | ||
| 11/5/2025 | Price change | $2,350-4.1%$1/sqft |
Source: Zillow Rentals | ||
| 11/1/2025 | Listed for rent | $2,450-5.8%$1/sqft |
Source: Zillow Rentals | ||
| 1/10/2024 | Price change | $395,000-1.3%$237/sqft |
Source: | ||
| 12/6/2023 | Listed for sale | $400,000+21.2%$240/sqft |
Source: | ||

