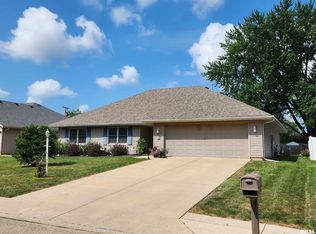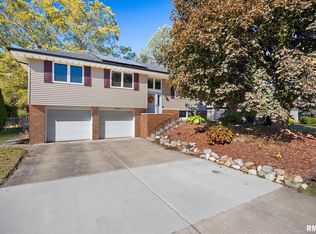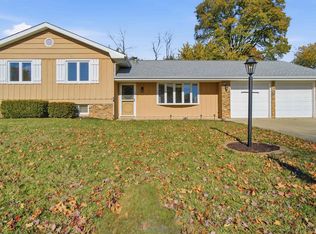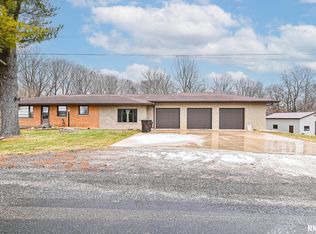Welcome to your dream home! This 4-bedroom, 3-full bathroom residence features an inviting open floor plan, a spacious kitchen, and convenient main floor laundry. The kitchen is a chef's delight, equipped with new slate stainless steel appliances, high-quality cabinetry, and an oversized island. The expansive master suite includes a luxurious bathroom and a generous walk-in closet. The versatile fourth bedroom is exceptionally large and can double as a second family room. The second-floor bonus room offers excellent storage and has the potential to be finished into additional living space. Step outside from the kitchen to a fenced backyard perfect for privacy and entertaining. Located on a quiet cul-de-sac with easy access to the interstate, this home is in the desirable Monroe Grade School district. Seller offering Home Warranty with acceptable offer.
For sale
Price cut: $3K (11/5)
$312,000
923 S Johanson Rd, Peoria, IL 61607
4beds
2,018sqft
Est.:
Single Family Residence, Residential
Built in 2007
10,080 Square Feet Lot
$303,700 Zestimate®
$155/sqft
$-- HOA
What's special
- 142 days |
- 1,348 |
- 38 |
Zillow last checked: 8 hours ago
Listing updated: November 09, 2025 at 12:01pm
Listed by:
Patricia Thomas Pref:404-644-7139,
eXp Realty
Source: RMLS Alliance,MLS#: PA1260715 Originating MLS: Peoria Area Association of Realtors
Originating MLS: Peoria Area Association of Realtors

Tour with a local agent
Facts & features
Interior
Bedrooms & bathrooms
- Bedrooms: 4
- Bathrooms: 3
- Full bathrooms: 3
Bedroom 1
- Level: Main
- Dimensions: 18ft 0in x 16ft 0in
Bedroom 2
- Level: Main
- Dimensions: 12ft 0in x 12ft 0in
Bedroom 3
- Level: Main
- Dimensions: 12ft 0in x 11ft 0in
Bedroom 4
- Level: Upper
- Dimensions: 21ft 0in x 15ft 0in
Other
- Level: Main
- Dimensions: 11ft 0in x 14ft 0in
Kitchen
- Level: Main
- Dimensions: 14ft 0in x 14ft 0in
Laundry
- Level: Main
- Dimensions: 12ft 0in x 4ft 0in
Living room
- Level: Main
- Dimensions: 22ft 0in x 19ft 0in
Main level
- Area: 1618
Upper level
- Area: 400
Heating
- Has Heating (Unspecified Type)
Cooling
- Central Air
Appliances
- Included: Dishwasher, Disposal, Range Hood, Microwave, Range, Refrigerator, Gas Water Heater
Features
- Ceiling Fan(s)
- Basement: None
- Attic: Storage
Interior area
- Total structure area: 2,018
- Total interior livable area: 2,018 sqft
Property
Parking
- Total spaces: 2
- Parking features: Attached
- Attached garage spaces: 2
- Details: Number Of Garage Remotes: 2
Features
- Patio & porch: Patio, Porch
Lot
- Size: 10,080 Square Feet
- Dimensions: 70 x 144
- Features: Level, Sloped
Details
- Parcel number: 1715281027
- Zoning description: Residential
Construction
Type & style
- Home type: SingleFamily
- Property subtype: Single Family Residence, Residential
Materials
- Frame, Aluminum Siding, Brick
- Foundation: Slab
- Roof: Shingle
Condition
- New construction: No
- Year built: 2007
Utilities & green energy
- Sewer: Public Sewer
- Water: Public
Community & HOA
Community
- Subdivision: Frontier Estates
Location
- Region: Peoria
Financial & listing details
- Price per square foot: $155/sqft
- Tax assessed value: $194,220
- Annual tax amount: $5,168
- Date on market: 9/6/2025
- Cumulative days on market: 102 days
- Road surface type: Paved
Estimated market value
$303,700
$289,000 - $319,000
$2,128/mo
Price history
Price history
| Date | Event | Price |
|---|---|---|
| 11/5/2025 | Price change | $312,000-1%$155/sqft |
Source: | ||
| 10/16/2025 | Listed for sale | $315,000+17.1%$156/sqft |
Source: | ||
| 10/16/2024 | Listing removed | $269,000$133/sqft |
Source: | ||
| 10/12/2024 | Price change | $269,000-2.9%$133/sqft |
Source: | ||
| 8/24/2024 | Price change | $277,000-4.2%$137/sqft |
Source: | ||
Public tax history
Public tax history
| Year | Property taxes | Tax assessment |
|---|---|---|
| 2024 | $5,169 +6.1% | $64,740 +8% |
| 2023 | $4,870 +8.8% | $59,950 +8.5% |
| 2022 | $4,478 +3.7% | $55,240 +4% |
Find assessor info on the county website
BuyAbility℠ payment
Est. payment
$2,260/mo
Principal & interest
$1504
Property taxes
$647
Home insurance
$109
Climate risks
Neighborhood: 61607
Nearby schools
GreatSchools rating
- 4/10Monroe Elementary SchoolGrades: PK-8Distance: 1.3 mi
- 3/10Limestone Community High SchoolGrades: 9-12Distance: 2.7 mi
Schools provided by the listing agent
- High: Limestone Comm
Source: RMLS Alliance. This data may not be complete. We recommend contacting the local school district to confirm school assignments for this home.
- Loading
- Loading






