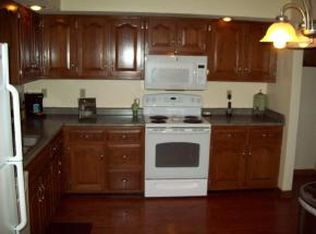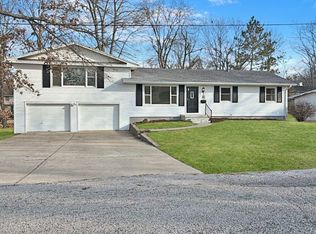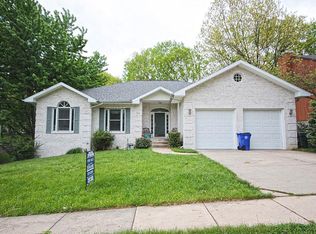Welcome to Cedar Hill Drive where you'll enjoy being tucked away in this well-kept neighborhood while being conveniently located and only minutes from the NEW Montessori School! This home has timeless curb appeal with a full front porch, double bay windows, and symmetrical design. Step inside and you'll be greeted by wood floors in the spacious foyer that opens to the large family room, flex room, and kitchen. The flex room has a wood-burning fireplace and could be a living room, office, play area...whatever YOU need! Kitchen features an ISLAND, PANTRY and opens directly onto the two-tiered DECK overlooking the backyard that is fully FENCED with a double gate, has a storage SHED, and a POOL that is ready to enjoy all summer long! Upstairs you'll find the owner's suite with 3 additional large bedrooms and downstairs you'll love the huge finished WALK OUT BASEMENT and ample storage! There's a bathroom on all 3 levels of this clean, move-in ready home. A great value for a great home!
This property is off market, which means it's not currently listed for sale or rent on Zillow. This may be different from what's available on other websites or public sources.


