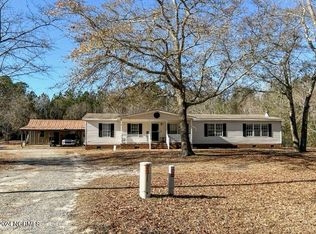This home is in wonderful condition. It features a large kitchen with lots of cabinets and counter space. It has a complete appliance package (stainless) including a washer and dryer. Both the living room and den are over sized rooms. There is new carpet in 2 bedrooms and the carpet in the master bedroom and living is only 2 years old. It has lots of storage through out the home. The entire interior has just been painted. The custom built deck has built-in sitting and picnic table. There are two detached Building; a 18'2x 16' and a smaller 8'x10' one. The lot is 1.23 acre. A MUST SEE to appreciate.
This property is off market, which means it's not currently listed for sale or rent on Zillow. This may be different from what's available on other websites or public sources.
