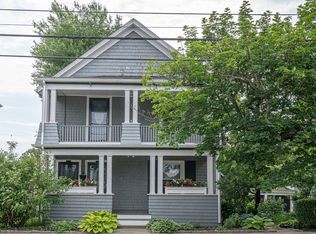Sold for $512,500
$512,500
923 Robeson St, Fall River, MA 02720
3beds
1,778sqft
Single Family Residence
Built in 1900
4,922 Square Feet Lot
$534,300 Zestimate®
$288/sqft
$2,600 Estimated rent
Home value
$534,300
$481,000 - $593,000
$2,600/mo
Zestimate® history
Loading...
Owner options
Explore your selling options
What's special
Welcome to 923 Robeson Street in Fall River—a beautifully renovated, move-in-ready colonial rebuilt for years of worry-free living. Taken down to the studs just three years ago, the interior boasts brand-new wiring, plumbing, insulation, energy-efficient windows, and a high-performance forced-air system with central air-conditioning. An inviting open layout connects a sunlit living area to a modern eat-in kitchen, while three well-sized bedrooms share a full ample bathroom with bath; a convenient half bath on the main level keeps everyday routines smooth. Outside, maintenance-free vinyl siding and a seven-year-young roof shelter the home, and an oversized fenced yard provides ample space for gardens, play sets, or future additions. Off-street parking for 2 vehicles. If you’re seeking turnkey comfort, contemporary systems, and a big backyard—all minutes from city convenience, minutes to Route?195, waterfront dining, and the SouthCoast Marketplace - this is your home!
Zillow last checked: 8 hours ago
Listing updated: July 02, 2025 at 08:55am
Listed by:
Merysa Berrios Sevilla 508-493-7792,
Vicente Realty, LLC 508-944-3144
Bought with:
Merysa Berrios Sevilla
Vicente Realty, LLC
Source: MLS PIN,MLS#: 73364165
Facts & features
Interior
Bedrooms & bathrooms
- Bedrooms: 3
- Bathrooms: 2
- Full bathrooms: 1
- 1/2 bathrooms: 1
Primary bedroom
- Level: Second
- Area: 180
- Dimensions: 12 x 15
Bedroom 2
- Level: Second
- Area: 120
- Dimensions: 12 x 10
Bedroom 3
- Level: Second
- Area: 120
- Dimensions: 12 x 10
Dining room
- Level: First
- Area: 156
- Dimensions: 12 x 13
Kitchen
- Level: First
- Area: 120
- Dimensions: 12 x 10
Living room
- Level: First
- Area: 286.56
- Dimensions: 12.4 x 23.11
Heating
- Forced Air, Natural Gas
Cooling
- Central Air
Appliances
- Included: Gas Water Heater, Tankless Water Heater
Features
- Bonus Room
- Basement: Full
- Number of fireplaces: 1
Interior area
- Total structure area: 1,778
- Total interior livable area: 1,778 sqft
- Finished area above ground: 1,778
Property
Parking
- Total spaces: 2
- Parking features: Paved Drive, Off Street, Paved
- Uncovered spaces: 2
Lot
- Size: 4,922 sqft
Details
- Parcel number: M:0M04 B:0000 L:0041,2831755
- Zoning: G
Construction
Type & style
- Home type: SingleFamily
- Architectural style: Colonial
- Property subtype: Single Family Residence
Materials
- Foundation: Other
- Roof: Shingle
Condition
- Year built: 1900
Utilities & green energy
- Electric: 220 Volts, Circuit Breakers, 200+ Amp Service
- Sewer: Public Sewer
- Water: Public
Community & neighborhood
Location
- Region: Fall River
Price history
| Date | Event | Price |
|---|---|---|
| 7/1/2025 | Sold | $512,500-2.4%$288/sqft |
Source: MLS PIN #73364165 Report a problem | ||
| 5/12/2025 | Contingent | $525,000$295/sqft |
Source: MLS PIN #73364165 Report a problem | ||
| 4/24/2025 | Listed for sale | $525,000+10.5%$295/sqft |
Source: MLS PIN #73364165 Report a problem | ||
| 6/13/2022 | Sold | $475,000+5.6%$267/sqft |
Source: MLS PIN #72967789 Report a problem | ||
| 4/25/2022 | Contingent | $449,900$253/sqft |
Source: MLS PIN #72967789 Report a problem | ||
Public tax history
| Year | Property taxes | Tax assessment |
|---|---|---|
| 2025 | $5,746 +7% | $501,800 +7.4% |
| 2024 | $5,370 +41.1% | $467,400 +50.6% |
| 2023 | $3,807 +12.1% | $310,300 +15.3% |
Find assessor info on the county website
Neighborhood: Highlands
Nearby schools
GreatSchools rating
- 6/10Spencer Borden Elementary SchoolGrades: PK-5Distance: 0.5 mi
- 2/10Morton Middle SchoolGrades: 6-8Distance: 0.5 mi
- 2/10B M C Durfee High SchoolGrades: 9-12Distance: 0.5 mi
Get a cash offer in 3 minutes
Find out how much your home could sell for in as little as 3 minutes with a no-obligation cash offer.
Estimated market value$534,300
Get a cash offer in 3 minutes
Find out how much your home could sell for in as little as 3 minutes with a no-obligation cash offer.
Estimated market value
$534,300
