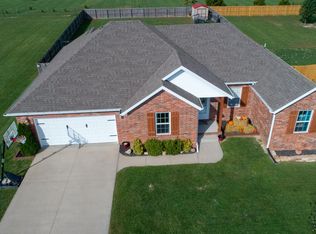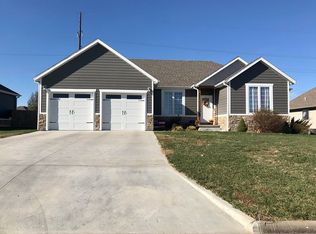Closed
Price Unknown
923 Riverview Road, Marshfield, MO 65706
3beds
1,528sqft
Single Family Residence
Built in 2018
0.34 Acres Lot
$294,000 Zestimate®
$--/sqft
$1,835 Estimated rent
Home value
$294,000
$268,000 - $323,000
$1,835/mo
Zestimate® history
Loading...
Owner options
Explore your selling options
What's special
Welcome to 923 Riverview Road! Located near Whispering Oaks golf course and built in 2018. Open concept, granite countertops, wood floors, and a beautiful fireplace! Covered back deck with french doors welcoming the outdoors inside and a privacy fence around your large backyard. Designed so that 3rd bedroom could be a formal dining room with large sliding barn door. Big Beautiful tiled walk in shower in the master with unique tub and walk in closet. Beautiful kitchen with a large island and a convenient pantry. Electric heat pump and propane fireplace. This house has so much to offer!
Zillow last checked: 8 hours ago
Listing updated: November 25, 2025 at 08:46am
Listed by:
Jason Rost 417-224-1165,
Complete Realty Sales & Mgmt
Bought with:
Kimberly Hawk, 2023043297
EXP Realty LLC
Source: SOMOMLS,MLS#: 60296490
Facts & features
Interior
Bedrooms & bathrooms
- Bedrooms: 3
- Bathrooms: 2
- Full bathrooms: 2
Heating
- Forced Air, Central, Fireplace(s), Electric, Propane
Cooling
- Central Air, Ceiling Fan(s)
Appliances
- Included: Dishwasher, Free-Standing Electric Oven, Microwave
- Laundry: Main Level, W/D Hookup
Features
- Walk-in Shower, Granite Counters, Vaulted Ceiling(s), Walk-In Closet(s)
- Flooring: Tile, Wood
- Windows: Blinds
- Has basement: No
- Has fireplace: Yes
- Fireplace features: Living Room, Propane
Interior area
- Total structure area: 1,528
- Total interior livable area: 1,528 sqft
- Finished area above ground: 1,528
- Finished area below ground: 0
Property
Parking
- Total spaces: 2
- Parking features: Driveway, Garage Faces Front
- Attached garage spaces: 2
- Has uncovered spaces: Yes
Features
- Levels: One
- Stories: 1
- Patio & porch: Covered, Deck
- Fencing: Privacy,Wood
Lot
- Size: 0.34 Acres
- Dimensions: 80.01 x 185.44
Details
- Parcel number: 111002001000024000
Construction
Type & style
- Home type: SingleFamily
- Property subtype: Single Family Residence
Materials
- Lap Siding, Stone
- Roof: Composition
Condition
- Year built: 2018
Utilities & green energy
- Sewer: Public Sewer
- Water: Public
Community & neighborhood
Location
- Region: Marshfield
- Subdivision: Webster-Not in List
Other
Other facts
- Listing terms: Cash,VA Loan,USDA/RD,FHA,Conventional
Price history
| Date | Event | Price |
|---|---|---|
| 11/25/2025 | Sold | -- |
Source: | ||
| 10/8/2025 | Pending sale | $299,000$196/sqft |
Source: | ||
| 8/27/2025 | Price change | $299,000-0.3%$196/sqft |
Source: | ||
| 8/8/2025 | Listed for sale | $299,900$196/sqft |
Source: | ||
| 6/29/2025 | Pending sale | $299,900$196/sqft |
Source: | ||
Public tax history
| Year | Property taxes | Tax assessment |
|---|---|---|
| 2024 | $1,675 +2.9% | $28,900 |
| 2023 | $1,627 -0.1% | $28,900 |
| 2022 | $1,628 +0% | $28,900 |
Find assessor info on the county website
Neighborhood: 65706
Nearby schools
GreatSchools rating
- 7/10Daniel Webster Elementary SchoolGrades: 2-3Distance: 0.8 mi
- 7/10Marshfield Jr. High SchoolGrades: 6-8Distance: 0.7 mi
- 5/10Marshfield High SchoolGrades: 9-12Distance: 1.3 mi
Schools provided by the listing agent
- Elementary: Marshfield
- Middle: Marshfield
- High: Marshfield
Source: SOMOMLS. This data may not be complete. We recommend contacting the local school district to confirm school assignments for this home.

