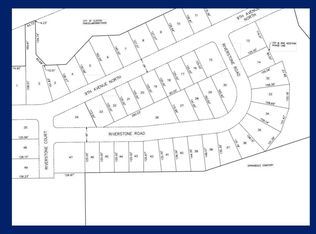New Construction in Riverstone Crossing subdivision will include stand-alone ranch style Villas & Houses built with higher than builders-grade quality materials by Wilford Construction. This quality-built 2 bedroom, 2 bath ranch Villa with deck, vaulted ceilings, cozy fireplace, first floor laundry, walk-in pantry & breakfast bar plus an attached 2 car garage can be customized just for you! A 4-Season room off the Great Room can be added. Appliance allowance is included. Basement may be finished with an additional bedroom, bathroom & family room with fireplace. Walk-out basement is available on certain lots. Features include Andersen windows, silent floor system, insulated garage door, zero entry, high density insulation, quartz kitchen countertops, & quality cabinets. Buyer can choose options with the builder. HOA to cover landscaping & snow removal. Internet fiber-optic service available in subdivision. Prices may vary depending on material cost fluctuations.
This property is off market, which means it's not currently listed for sale or rent on Zillow. This may be different from what's available on other websites or public sources.


