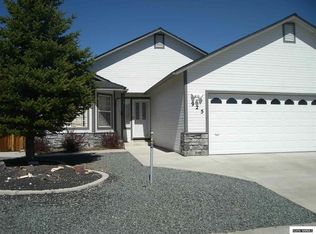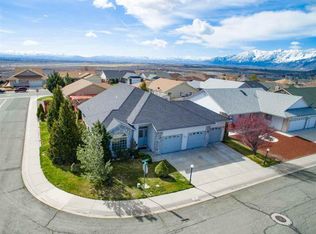Closed
$465,000
923 Ranchview Cir, Carson City, NV 89705
3beds
1,243sqft
Single Family Residence
Built in 2000
7,840.8 Square Feet Lot
$488,900 Zestimate®
$374/sqft
$2,295 Estimated rent
Home value
$488,900
$464,000 - $513,000
$2,295/mo
Zestimate® history
Loading...
Owner options
Explore your selling options
What's special
This is a wonderfully updated and maintained home in a highly desirable neighborhood with dramatic views. From the kitchen, dining room and front yard there are beautiful views of the nearby Sierra Nevada mountain range. This three bedroom, two bath home has been recently updated including new quartz countertops, kitchen faucet & sink and master bathroom vanity. Other upgrades include new carpet in all three bedrooms and the garage is highlighted by finished walls and painted floors., The landscaping features beautiful fruit trees, blackberry bushes and tall privacy-adding juniper trees. This home is located on a large corner lot which provides privacy from neighbors and a wonderful garden area on the North side of the home featuring a brick paver retaining wall.
Zillow last checked: 8 hours ago
Listing updated: May 14, 2025 at 03:46am
Listed by:
Aaron Warburton S.172958 775-232-5156,
RE/MAX Professionals-Reno
Bought with:
Kelly Ryan, S.54361
Ferrari-Lund Real Estate Reno
Source: NNRMLS,MLS#: 230005113
Facts & features
Interior
Bedrooms & bathrooms
- Bedrooms: 3
- Bathrooms: 2
- Full bathrooms: 2
Heating
- Forced Air, Natural Gas
Cooling
- Central Air, Refrigerated
Appliances
- Included: Dishwasher, Disposal, Electric Oven, Electric Range, Microwave
- Laundry: In Hall, Laundry Area, Shelves
Features
- Walk-In Closet(s)
- Flooring: Carpet, Laminate
- Windows: Blinds, Double Pane Windows, Vinyl Frames
- Has fireplace: No
Interior area
- Total structure area: 1,243
- Total interior livable area: 1,243 sqft
Property
Parking
- Total spaces: 2
- Parking features: Attached, Garage Door Opener
- Attached garage spaces: 2
Features
- Stories: 1
- Patio & porch: Patio
- Exterior features: None
- Fencing: Back Yard
- Has view: Yes
- View description: Mountain(s)
Lot
- Size: 7,840 sqft
- Features: Corner Lot, Landscaped, Level
Details
- Parcel number: 142007815016
- Zoning: SFD
Construction
Type & style
- Home type: SingleFamily
- Property subtype: Single Family Residence
Materials
- Foundation: Crawl Space
- Roof: Composition,Pitched,Shingle
Condition
- Year built: 2000
Utilities & green energy
- Sewer: Public Sewer
- Water: Public
- Utilities for property: Electricity Available, Natural Gas Available, Sewer Available, Water Available
Community & neighborhood
Security
- Security features: Smoke Detector(s)
Location
- Region: Carson City
- Subdivision: Sunridge Heights
Other
Other facts
- Listing terms: 1031 Exchange,Cash,Conventional,FHA
Price history
| Date | Event | Price |
|---|---|---|
| 7/12/2023 | Sold | $465,000-1%$374/sqft |
Source: | ||
| 6/8/2023 | Pending sale | $469,900$378/sqft |
Source: | ||
| 6/2/2023 | Price change | $469,900+0.9%$378/sqft |
Source: | ||
| 5/21/2023 | Pending sale | $465,900$375/sqft |
Source: | ||
| 5/19/2023 | Listed for sale | $465,900+158.8%$375/sqft |
Source: | ||
Public tax history
| Year | Property taxes | Tax assessment |
|---|---|---|
| 2025 | $2,654 +3% | $87,130 -0.5% |
| 2024 | $2,577 +8% | $87,537 +3.2% |
| 2023 | $2,386 +8% | $84,842 +13% |
Find assessor info on the county website
Neighborhood: 89705
Nearby schools
GreatSchools rating
- 3/10Jacks Valley Elementary SchoolGrades: PK-5Distance: 1.4 mi
- 8/10Carson Valley Middle SchoolGrades: 6-8Distance: 9.9 mi
- 6/10Douglas County High SchoolGrades: 9-12Distance: 8.8 mi
Schools provided by the listing agent
- Elementary: Jacks Valley
- Middle: Carson Valley
- High: Douglas
Source: NNRMLS. This data may not be complete. We recommend contacting the local school district to confirm school assignments for this home.
Get a cash offer in 3 minutes
Find out how much your home could sell for in as little as 3 minutes with a no-obligation cash offer.
Estimated market value$488,900
Get a cash offer in 3 minutes
Find out how much your home could sell for in as little as 3 minutes with a no-obligation cash offer.
Estimated market value
$488,900

