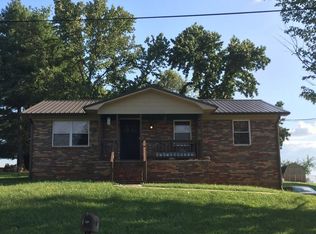Sold for $285,000
$285,000
923 Preston Rd, Jefferson City, TN 37760
3beds
1,846sqft
Single Family Residence, Residential
Built in 1978
0.5 Acres Lot
$299,300 Zestimate®
$154/sqft
$1,784 Estimated rent
Home value
$299,300
$284,000 - $314,000
$1,784/mo
Zestimate® history
Loading...
Owner options
Explore your selling options
What's special
Welcome to this 3 bedroom 2 bath split foyer full brick home. Country feel but just minutes from Walmart other shopping and restaurants. Large fenced in back yard with above ground pool, hot tub and large stone patio for entertaining. Inside on the main level you will find a large open living room, kitchen and dining area. Living Room has farmhouse accents and a faux stack stone fireplace. All kitchen appliances stay. Then further throughout you will find 3 bedrooms 2 bathrooms. The master has its own bathroom. Downstairs you have two bonus rooms for that needed extra bedroom, office, or work out room. Laundry located in the basement with a one car garage for that extra storage. Recent updates include a new roof 6 months ago, HVAC 4 years approx. and a recently pumped septic.
Zillow last checked: 8 hours ago
Listing updated: August 27, 2024 at 04:05am
Listed by:
Lance Gatlin 865-898-7653,
RE/MAX Real Estate Ten Midtown
Bought with:
Taylor Courtney, 369142
Elite Realty Group
Source: Lakeway Area AOR,MLS#: 701128
Facts & features
Interior
Bedrooms & bathrooms
- Bedrooms: 3
- Bathrooms: 2
- Full bathrooms: 2
- Main level bathrooms: 3
- Main level bedrooms: 2
Heating
- Electric, Heat Pump
Cooling
- Central Air, Heat Pump
Appliances
- Included: Dishwasher, Electric Range, Microwave
- Laundry: In Basement
Features
- Ceiling Fan(s), High Speed Internet, Kitchen Island
- Flooring: Carpet, Laminate, Vinyl
- Basement: Full,Partially Finished,Walk-Out Access
- Number of fireplaces: 1
- Fireplace features: Electric, Living Room
Interior area
- Total interior livable area: 1,846 sqft
- Finished area above ground: 1,196
- Finished area below ground: 650
Property
Parking
- Total spaces: 6
- Parking features: Garage
- Garage spaces: 1
Features
- Levels: Multi/Split
- Patio & porch: Front Porch
- Has private pool: Yes
- Pool features: Above Ground
- Fencing: Back Yard,Wood
Lot
- Size: 0.50 Acres
- Dimensions: 101 x 201 x 103 x 201
- Features: Gentle Sloping
Details
- Additional structures: Outbuilding
- Parcel number: 025G A 01300 000
Construction
Type & style
- Home type: SingleFamily
- Architectural style: Ranch
- Property subtype: Single Family Residence, Residential
Materials
- Brick, Frame
- Roof: Shingle
Condition
- New construction: No
- Year built: 1978
Utilities & green energy
- Electric: Fuses
- Sewer: Septic Tank
- Utilities for property: Electricity Connected, Water Connected
Community & neighborhood
Location
- Region: Jefferson City
Price history
| Date | Event | Price |
|---|---|---|
| 10/30/2023 | Sold | $285,000+1.8%$154/sqft |
Source: | ||
| 9/5/2023 | Pending sale | $279,900$152/sqft |
Source: | ||
| 9/3/2023 | Listed for sale | $279,900+59.9%$152/sqft |
Source: | ||
| 5/15/2020 | Sold | $175,000-2.7%$95/sqft |
Source: | ||
| 3/31/2020 | Pending sale | $179,900$97/sqft |
Source: JACKSON REAL ESTATE AND AUCTION #587953 Report a problem | ||
Public tax history
| Year | Property taxes | Tax assessment |
|---|---|---|
| 2025 | $904 +4.2% | $60,700 |
| 2024 | $868 +8% | $60,700 +73.7% |
| 2023 | $804 +5% | $34,950 |
Find assessor info on the county website
Neighborhood: 37760
Nearby schools
GreatSchools rating
- 6/10Talbott Elementary SchoolGrades: PK-5Distance: 2 mi
- 5/10Jefferson Middle SchoolGrades: 6-8Distance: 4.9 mi
- NAJefferson County Adult High SchoolGrades: 11-12Distance: 4.3 mi
Get pre-qualified for a loan
At Zillow Home Loans, we can pre-qualify you in as little as 5 minutes with no impact to your credit score.An equal housing lender. NMLS #10287.
