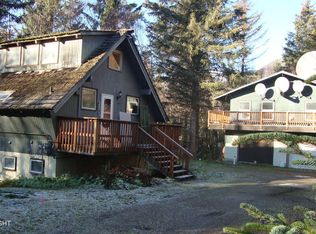Sold on 12/31/25
Price Unknown
923 Powerline Rd, Indian, AK 99540
3beds
2,319sqft
Single Family Residence
Built in 1978
2.5 Acres Lot
$675,100 Zestimate®
$--/sqft
$3,397 Estimated rent
Home value
$675,100
$641,000 - $709,000
$3,397/mo
Zestimate® history
Loading...
Owner options
Explore your selling options
What's special
Private retreat bordering Bird Creek Reg. Park & Chugach Nat'l Forest. Spacious home w/ updated baths, open living/dining w/ gas FP, remodeled kitchen, & expansive master suite w/ walk-in closet, FP & private entry. Newer systems & finishes, detached 2-car garage/shop, fenced yard, storage, plus dry cabin. 10 min to Girdwood, 20 to Anchorage.This unique property offers the rare combination of seclusion, modern upgrades, and easy access to both Girdwood and Anchorage. The large master suite addition includes a 3/4 bath, laundry, walk-in closet, gas fireplace, and private entrance, creating a true owner's retreat. Two remodeled baths, newer stainless appliances, and a moveable butcher block island enhance everyday function. Luxury vinyl plank flooring, sound-insulated walls, and a versatile flex room add comfort and style. Upgrades include a new boiler, hot water heater, exterior repaint (2021), and sand filtration septic system (2018). The detached 2-car garage/shop features 220-amp service, ideal for carpentry or hobbies. Enjoy a fenced yard, storage building, and strong connectivity with ACS high-speed internet and a cell/Wi-Fi booster. Near by many trails and the new tunnel access to the Bird to Gird path. Original construction is 6x6 rough timber stockade with timber framing built to last. Sale includes a shed and woodshed and access to a nearby creek. Whether you're seeking a private getaway, year-round residence, or multi-use property, this home delivers.
Zillow last checked: 8 hours ago
Listing updated: December 31, 2025 at 03:40pm
Listed by:
Erin Eker,
Ski To Sea Properties LLC
Bought with:
Non-Member - Non-Member
Non-Member Office
Source: AKMLS,MLS#: 25-11825
Facts & features
Interior
Bedrooms & bathrooms
- Bedrooms: 3
- Bathrooms: 3
- Full bathrooms: 2
- 3/4 bathrooms: 1
Heating
- Baseboard, Natural Gas, Radiant
Appliances
- Included: Washer &/Or Dryer
Features
- BR/BA Primary on Main Level, Ceiling Fan(s)
- Flooring: Luxury Vinyl, Tile
- Windows: Window Coverings
- Has basement: No
- Has fireplace: Yes
- Fireplace features: Gas
- Common walls with other units/homes: No Common Walls
Interior area
- Total structure area: 2,319
- Total interior livable area: 2,319 sqft
Property
Parking
- Total spaces: 2
- Parking features: Garage Door Opener, Detached, Heated Garage, No Carport
- Garage spaces: 2
Features
- Levels: Two
- Stories: 2
- Patio & porch: Deck/Patio
- Fencing: Fenced
- Has view: Yes
- View description: Mountain(s)
- Waterfront features: None, No Access
Lot
- Size: 2.50 Acres
- Features: Parkside, Views
- Topography: Level
Details
- Additional structures: Shed(s)
- Parcel number: 0900222100001
- Zoning: TA
- Zoning description: Turnagain Arm
Construction
Type & style
- Home type: SingleFamily
- Property subtype: Single Family Residence
Materials
- Post & Beam, Frame, Wood Siding
- Foundation: Pillar/Post/Pier, Treated Posts
- Roof: Metal
Condition
- New construction: No
- Year built: 1978
- Major remodel year: 2019
Utilities & green energy
- Sewer: Septic Tank
- Water: Private, Well
- Utilities for property: Electric
Community & neighborhood
Location
- Region: Indian
Other
Other facts
- Road surface type: Gravel
Price history
| Date | Event | Price |
|---|---|---|
| 12/31/2025 | Sold | -- |
Source: | ||
| 11/24/2025 | Pending sale | $699,000$301/sqft |
Source: | ||
| 9/13/2025 | Listed for sale | $699,000+16.8%$301/sqft |
Source: | ||
| 6/9/2022 | Sold | -- |
Source: | ||
| 4/21/2022 | Pending sale | $598,500$258/sqft |
Source: | ||
Public tax history
| Year | Property taxes | Tax assessment |
|---|---|---|
| 2025 | $4,012 +4.5% | $590,800 +10.2% |
| 2024 | $3,838 -0.3% | $536,100 +3.2% |
| 2023 | $3,851 +6.1% | $519,700 +10.4% |
Find assessor info on the county website
Neighborhood: Turnagain Arm
Nearby schools
GreatSchools rating
- 10/10Girdwood SchoolGrades: PK-8Distance: 10.5 mi
- 10/10South Anchorage High SchoolGrades: 9-12Distance: 15.4 mi
Schools provided by the listing agent
- Elementary: Girdwood
- Middle: Girdwood
- High: South Anchorage
Source: AKMLS. This data may not be complete. We recommend contacting the local school district to confirm school assignments for this home.
