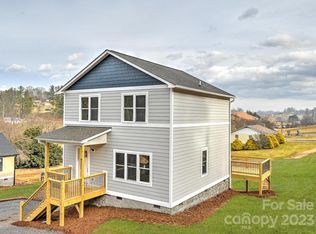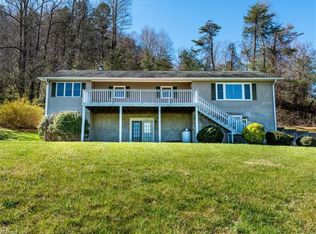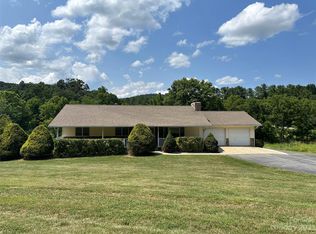Closed
$399,000
923 Newfound Rd, Leicester, NC 28748
3beds
1,425sqft
Single Family Residence
Built in 2022
0.74 Acres Lot
$430,900 Zestimate®
$280/sqft
$2,442 Estimated rent
Home value
$430,900
$409,000 - $457,000
$2,442/mo
Zestimate® history
Loading...
Owner options
Explore your selling options
What's special
Stunning new construction home on a .74 acre in a country setting!! This super efficient split bedroom floor plan features a vaulted ceiling in the living room, LVT floors and lots of light from big windows. Featuring white cabinetry, granite counters and stainless appliances, the kitchen with large island opens to the laundry room with custom tile floor. The large primary suite boasts a walk in closet and generous bath with tile floor. Enjoy the sounds and views of Newfound Creek from your back porch. This great country location is 15 minutes from the center of downtown, just a quick trip to grocery and restaurants.
Zillow last checked: 8 hours ago
Listing updated: March 30, 2023 at 07:14am
Listing Provided by:
Ruth Watts ruth.sellersolutions@gmail.com,
Seller Solutions
Bought with:
Andy Ball
Town and Mountain Realty
Source: Canopy MLS as distributed by MLS GRID,MLS#: 4000856
Facts & features
Interior
Bedrooms & bathrooms
- Bedrooms: 3
- Bathrooms: 2
- Full bathrooms: 2
- Main level bedrooms: 3
Primary bedroom
- Features: Ceiling Fan(s), Split BR Plan, Walk-In Closet(s)
- Level: Main
Primary bedroom
- Level: Main
Bedroom s
- Level: Main
Bedroom s
- Level: Main
Bedroom s
- Level: Main
Bedroom s
- Level: Main
Bathroom full
- Level: Main
Bathroom full
- Level: Main
Dining area
- Features: Open Floorplan
- Level: Main
Dining area
- Level: Main
Kitchen
- Features: Kitchen Island
- Level: Main
Kitchen
- Level: Main
Laundry
- Level: Main
Laundry
- Level: Main
Living room
- Features: Ceiling Fan(s), Open Floorplan
- Level: Main
Living room
- Level: Main
Heating
- Heat Pump
Cooling
- Ceiling Fan(s), Central Air, Heat Pump
Appliances
- Included: Dishwasher, Electric Range, Electric Water Heater, Microwave, Refrigerator
- Laundry: Electric Dryer Hookup, Laundry Room, Main Level
Features
- Kitchen Island, Open Floorplan, Vaulted Ceiling(s)(s), Walk-In Closet(s)
- Flooring: Tile, Wood
- Doors: Insulated Door(s)
- Windows: Insulated Windows
- Has basement: No
Interior area
- Total structure area: 1,425
- Total interior livable area: 1,425 sqft
- Finished area above ground: 1,425
- Finished area below ground: 0
Property
Parking
- Parking features: Driveway
- Has uncovered spaces: Yes
Features
- Levels: One
- Stories: 1
- Patio & porch: Covered, Front Porch, Rear Porch
- Has view: Yes
- View description: Mountain(s), Year Round
- Waterfront features: None, Creek
Lot
- Size: 0.74 Acres
- Features: Flood Fringe Area, Open Lot, Views
Details
- Parcel number: 869948379400000
- Zoning: OU
- Special conditions: Standard
Construction
Type & style
- Home type: SingleFamily
- Architectural style: Contemporary
- Property subtype: Single Family Residence
Materials
- Wood
- Foundation: Crawl Space
- Roof: Shingle
Condition
- New construction: Yes
- Year built: 2022
Details
- Builder name: Carter Homes of WNC, LLC
Utilities & green energy
- Sewer: Septic Installed
- Water: Well
Community & neighborhood
Location
- Region: Leicester
- Subdivision: none
Other
Other facts
- Listing terms: Cash,Conventional,VA Loan
- Road surface type: Gravel
Price history
| Date | Event | Price |
|---|---|---|
| 3/24/2023 | Sold | $399,000$280/sqft |
Source: | ||
| 2/10/2023 | Listed for sale | $399,000$280/sqft |
Source: | ||
Public tax history
| Year | Property taxes | Tax assessment |
|---|---|---|
| 2025 | $1,124 +4.4% | $208,600 |
| 2024 | $1,076 +39.2% | $208,600 +72.3% |
| 2023 | $773 | $121,100 |
Find assessor info on the county website
Neighborhood: 28748
Nearby schools
GreatSchools rating
- 5/10Leicester ElementaryGrades: PK-4Distance: 3.3 mi
- 6/10Clyde A Erwin Middle SchoolGrades: 7-8Distance: 5.5 mi
- 3/10Clyde A Erwin HighGrades: PK,9-12Distance: 5.3 mi
Schools provided by the listing agent
- Elementary: Leicester/Eblen
- Middle: Clyde A Erwin
- High: Clyde A Erwin
Source: Canopy MLS as distributed by MLS GRID. This data may not be complete. We recommend contacting the local school district to confirm school assignments for this home.
Get pre-qualified for a loan
At Zillow Home Loans, we can pre-qualify you in as little as 5 minutes with no impact to your credit score.An equal housing lender. NMLS #10287.


