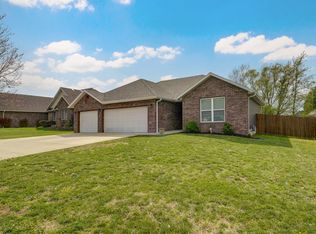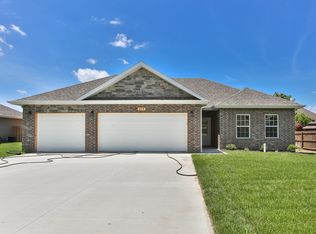Beautiful, updated home in a gated, private community with the pool just three lots away! The home has had many recent updates including new flooring, Granite, modern paint colors and new appliances all within the last year! The huge living room features beautiful, modern laminate flooring and tall ceilings topped with beautiful crown moulding. The gorgeous kitchen features beautiful granite counters, white cabinetry, modern, glass tile backsplash and stainless-steel appliances. The HUGE master suite features a fabulous nook, perfect for a reading area or office space. The full master bath features a modern glass and tile walk-in shower, his & hers sink vanity and a large walk-in closet. Upstairs is also a fabulous finished space that would make a great reading area, office or 4th bedroom. Step out the back door and you walk into the FANTASTIC screened porch, perfect for overlooking the unbelievably landscaped and fully privacy fenced back yard. There are multiple entertaining areas including a patio and the beautiful deck with covered gazebo. The home also features sprinkler system and the subdivision includes a children's play area and pool! This home truly is fabulous! Don't wait, call today for your private tour!
This property is off market, which means it's not currently listed for sale or rent on Zillow. This may be different from what's available on other websites or public sources.


