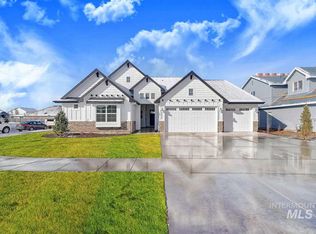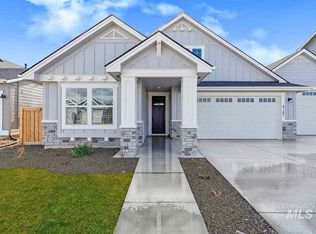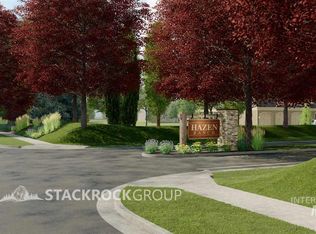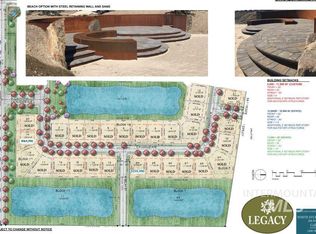Sold
Price Unknown
923 N Covenant View Way, Eagle, ID 83616
5beds
5baths
4,972sqft
Single Family Residence
Built in 2012
1.31 Acres Lot
$1,868,700 Zestimate®
$--/sqft
$5,207 Estimated rent
Home value
$1,868,700
$1.74M - $2.02M
$5,207/mo
Zestimate® history
Loading...
Owner options
Explore your selling options
What's special
On approximately 1.038 acres. Approximately 4,900 square feet. 5 bedrooms, 4.5 bathrooms, oversized 4 car garage. Beautiful kitchen and family room. Large master bedroom with fireplace.
Zillow last checked: 8 hours ago
Listing updated: August 01, 2023 at 06:23am
Listed by:
Ralph Harvey 855-456-4945,
ListWithFreedom.com
Bought with:
Jason Winkle
Coldwell Banker Tomlinson
Source: IMLS,MLS#: 98874370
Facts & features
Interior
Bedrooms & bathrooms
- Bedrooms: 5
- Bathrooms: 5
- Main level bathrooms: 2
- Main level bedrooms: 2
Primary bedroom
- Level: Main
- Area: 400
- Dimensions: 20 x 20
Bedroom 2
- Level: Main
- Area: 240
- Dimensions: 16 x 15
Bedroom 3
- Level: Upper
- Area: 156
- Dimensions: 13 x 12
Bedroom 4
- Level: Upper
- Area: 156
- Dimensions: 13 x 12
Bedroom 5
- Level: Upper
- Area: 156
- Dimensions: 13 x 12
Kitchen
- Level: Main
- Area: 300
- Dimensions: 15 x 20
Living room
- Level: Main
- Area: 300
- Dimensions: 15 x 20
Heating
- Natural Gas, Hot Water
Cooling
- Central Air
Appliances
- Included: Gas Water Heater, Dishwasher, Disposal, Double Oven, Microwave, Oven/Range Freestanding, Refrigerator
Features
- Bed-Master Main Level, Den/Office, Formal Dining, Double Vanity, Walk-In Closet(s), Pantry, Kitchen Island, Number of Baths Main Level: 2, Number of Baths Upper Level: 2
- Flooring: Hardwood, Tile, Carpet
- Has basement: No
- Number of fireplaces: 2
- Fireplace features: Two, Gas, Wood Burning Stove
Interior area
- Total structure area: 4,972
- Total interior livable area: 4,972 sqft
- Finished area above ground: 4,972
- Finished area below ground: 0
Property
Parking
- Total spaces: 4
- Parking features: Attached
- Attached garage spaces: 4
Features
- Levels: Two
Lot
- Size: 1.31 Acres
- Dimensions: 325 x 228
- Features: 1 - 4.99 AC, Sidewalks
Details
- Parcel number: R1582150410
- Zoning: R-1-DA
Construction
Type & style
- Home type: SingleFamily
- Property subtype: Single Family Residence
Materials
- Frame, Stucco, Wood Siding
- Roof: Architectural Style
Condition
- Year built: 2012
Utilities & green energy
- Water: Public
- Utilities for property: Sewer Connected, Cable Connected
Community & neighborhood
Location
- Region: Eagle
- Subdivision: Covenant Hills
HOA & financial
HOA
- Has HOA: Yes
- HOA fee: $950 annually
Other
Other facts
- Listing terms: Cash,Conventional
- Ownership: Fee Simple
- Road surface type: Paved
Price history
Price history is unavailable.
Public tax history
| Year | Property taxes | Tax assessment |
|---|---|---|
| 2025 | $5,860 -1.1% | $1,764,700 +12.8% |
| 2024 | $5,923 -25.2% | $1,563,900 +8.2% |
| 2023 | $7,921 +5.1% | $1,445,500 -23.8% |
Find assessor info on the county website
Neighborhood: 83616
Nearby schools
GreatSchools rating
- 9/10Eagle Elementary School Of ArtsGrades: PK-5Distance: 0.9 mi
- 9/10Eagle Middle SchoolGrades: 6-8Distance: 0.3 mi
- 10/10Eagle High SchoolGrades: 9-12Distance: 1.5 mi
Schools provided by the listing agent
- Elementary: Eagle
- Middle: Eagle Middle
- High: Eagle
- District: West Ada School District
Source: IMLS. This data may not be complete. We recommend contacting the local school district to confirm school assignments for this home.



