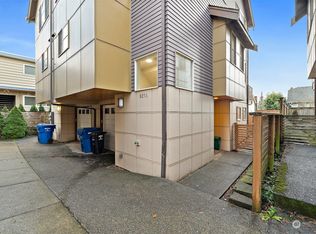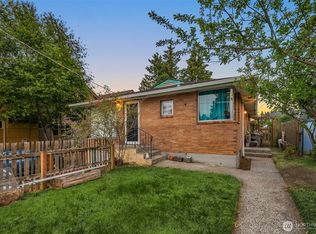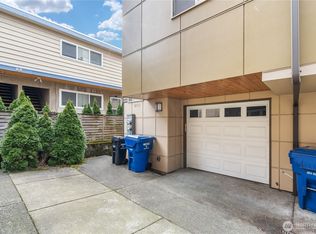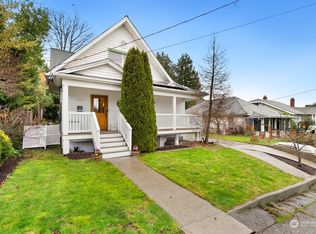Sold
Listed by:
Kathryn Kleber,
Keller Williams Realty PS,
Susan George,
Keller Williams Realty PS
Bought with: COMPASS
$725,000
923 N 85th Street #A, Seattle, WA 98103
3beds
1,340sqft
Townhouse
Built in 2008
1,158.7 Square Feet Lot
$677,300 Zestimate®
$541/sqft
$3,476 Estimated rent
Home value
$677,300
$643,000 - $711,000
$3,476/mo
Zestimate® history
Loading...
Owner options
Explore your selling options
What's special
Exquisite 2008 corner lot townhome in an 8-home community built by Huber's Homes. No HOA! Enter to a tranquil courtyard with garden beds & easy care paver designed patio. The first (lower) level is barrier free with a spacious bedroom & 3/4 bath. The main floor offers open concept kitchen, dining & fireside living room with 1/2 bath & territorial view balcony. Upstairs are two primary suites each with private bath. Garage parking. Magnificently maintained, this home shows like new, with fresh paint, new carpet & LVP. Enjoy the comfort & low cost of high eff. hydronic heat. Great dining, shopping & recreation nearby. Only a .6 mile walk to Green Lake & a .4 mile walk to Greenwood Shopping Ctr. Walk Score 87, Transit Score 55, Bike Score 77.
Zillow last checked: 8 hours ago
Listing updated: June 06, 2023 at 07:00am
Offers reviewed: May 10
Listed by:
Kathryn Kleber,
Keller Williams Realty PS,
Susan George,
Keller Williams Realty PS
Bought with:
Mike Moghaddas, 47454
COMPASS
Source: NWMLS,MLS#: 2061577
Facts & features
Interior
Bedrooms & bathrooms
- Bedrooms: 3
- Bathrooms: 4
- Full bathrooms: 2
- 3/4 bathrooms: 1
- 1/2 bathrooms: 1
Primary bedroom
- Level: Second
Bedroom
- Level: Second
Bedroom
- Level: Lower
Bathroom full
- Level: Second
Bathroom full
- Level: Second
Bathroom three quarter
- Level: Lower
Other
- Level: Main
Dining room
- Level: Main
Entry hall
- Level: Lower
Kitchen without eating space
- Level: Main
Living room
- Level: Main
Utility room
- Level: Second
Heating
- Radiant
Cooling
- None
Appliances
- Included: Dishwasher_, Dryer, GarbageDisposal_, Microwave_, Refrigerator_, StoveRange_, Washer, Dishwasher, Garbage Disposal, Microwave, Refrigerator, StoveRange, Water Heater: Tankless, Water Heater Location: Garage
Features
- Bath Off Primary, Dining Room, High Tech Cabling, Walk-In Pantry
- Flooring: Ceramic Tile, Vinyl Plank, Carpet
- Windows: Double Pane/Storm Window, Skylight(s)
- Basement: None
- Number of fireplaces: 1
- Fireplace features: Gas, Main Level: 1, FirePlace
Interior area
- Total structure area: 1,340
- Total interior livable area: 1,340 sqft
Property
Parking
- Total spaces: 1
- Parking features: Attached Garage
- Attached garage spaces: 1
Features
- Levels: Multi/Split
- Entry location: Lower
- Patio & porch: Ceramic Tile, Wall to Wall Carpet, Second Primary Bedroom, Bath Off Primary, Double Pane/Storm Window, Dining Room, High Tech Cabling, Security System, Skylight(s), Vaulted Ceiling(s), Walk-In Pantry, FirePlace, Water Heater
- Has view: Yes
- View description: City, Mountain(s), Territorial
Lot
- Size: 1,158 sqft
- Features: Curbs, Paved, Sidewalk, Cable TV, Deck, Fenced-Partially, Patio
- Topography: Level
- Residential vegetation: Garden Space
Details
- Parcel number: 6431000737
- Zoning description: LR2 (M),Jurisdiction: City
- Special conditions: Standard
- Other equipment: Leased Equipment: None
Construction
Type & style
- Home type: Townhouse
- Architectural style: Townhouse
- Property subtype: Townhouse
Materials
- Cement Planked
- Foundation: Poured Concrete
- Roof: Composition
Condition
- Very Good
- Year built: 2008
Utilities & green energy
- Electric: Company: Seattle City Light
- Sewer: Sewer Connected, Company: Seattle Public Utilities
- Water: Public, Company: Seattle Public Utilities
- Utilities for property: Xfinity, Xfinity
Community & neighborhood
Security
- Security features: Security System
Location
- Region: Seattle
- Subdivision: Green Lake
Other
Other facts
- Listing terms: Cash Out,Conventional
- Cumulative days on market: 723 days
Price history
| Date | Event | Price |
|---|---|---|
| 10/23/2025 | Listing removed | $3,350$3/sqft |
Source: Zillow Rentals | ||
| 10/10/2025 | Listed for rent | $3,350-8.2%$3/sqft |
Source: Zillow Rentals | ||
| 8/6/2025 | Listing removed | $3,650$3/sqft |
Source: Zillow Rentals | ||
| 8/5/2025 | Listed for rent | $3,650-11%$3/sqft |
Source: Zillow Rentals | ||
| 12/20/2024 | Listing removed | $4,100$3/sqft |
Source: Zillow Rentals | ||
Public tax history
Tax history is unavailable.
Neighborhood: Greenwood
Nearby schools
GreatSchools rating
- 8/10Daniel Bagley Elementary SchoolGrades: K-5Distance: 0.3 mi
- 9/10Robert Eagle Staff Middle SchoolGrades: 6-8Distance: 0.5 mi
- 8/10Ingraham High SchoolGrades: 9-12Distance: 2.5 mi
Schools provided by the listing agent
- Elementary: Daniel Bagley
- Middle: Robert Eagle Staff Middle School
- High: Ingraham High
Source: NWMLS. This data may not be complete. We recommend contacting the local school district to confirm school assignments for this home.

Get pre-qualified for a loan
At Zillow Home Loans, we can pre-qualify you in as little as 5 minutes with no impact to your credit score.An equal housing lender. NMLS #10287.
Sell for more on Zillow
Get a free Zillow Showcase℠ listing and you could sell for .
$677,300
2% more+ $13,546
With Zillow Showcase(estimated)
$690,846


