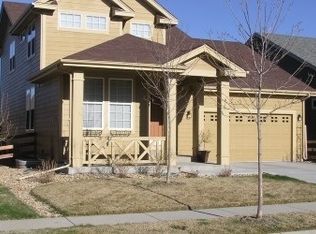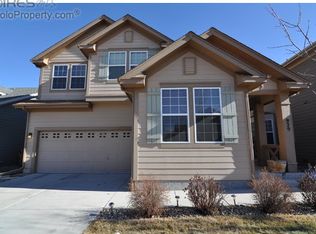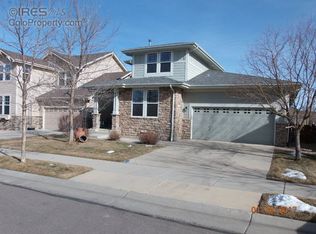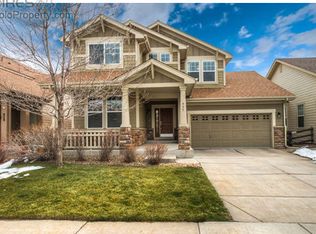Sold for $649,000
$649,000
923 Mircos Street, Erie, CO 80516
3beds
2,772sqft
Single Family Residence
Built in 2006
5,500 Square Feet Lot
$645,100 Zestimate®
$234/sqft
$2,491 Estimated rent
Home value
$645,100
$613,000 - $677,000
$2,491/mo
Zestimate® history
Loading...
Owner options
Explore your selling options
What's special
SELLER OFFERING 2% BUYER CONCESSION!! This beautifully maintained 3-bedroom, 2-bathroom ranch-style home in Erie Commons offers an ideal blend of comfort, convenience, and community. With all living spaces on one level and an open-concept layout, the home is both functional and inviting. Enjoy nearby access to the neighborhood park and pool, and take advantage of being just one mile from the Erie Recreation Center, Erie Community Park, and local retail and dining options. Whether you’re seeking a peaceful retreat or a home close to vibrant town amenities, 923 Mircos Street delivers the best of both worlds in one of Erie’s most sought-after neighborhoods. Maintain peace of mind with a Class 4 impact-resistant roof installed in July 2023, providing durability and potential insurance savings. A spacious unfinished basement of approximately 1,008 square feet provides ample opportunity for expanded living space—ideal for a home gym, recreation room, or additional bedrooms. The surrounding neighborhood features mature tree-lined streets, enhancing the area’s charm and providing natural shade and beauty. With easy access to major thoroughfares such as I-25, Highway 7, and E-470, commuting between Boulder, Denver, and surrounding areas is a breeze—making this location as practical as it is picturesque.
Zillow last checked: 8 hours ago
Listing updated: September 26, 2025 at 10:55am
Listed by:
Jonathan Pierotti 720-261-0963 jp@kentwood.com,
Kentwood Boulder Valley,
Peak Home Partners 720-261-0963,
Kentwood Boulder Valley
Bought with:
Grace Kennedy, 100098697
eXp Realty, LLC
Source: REcolorado,MLS#: 5902877
Facts & features
Interior
Bedrooms & bathrooms
- Bedrooms: 3
- Bathrooms: 2
- Full bathrooms: 1
- 3/4 bathrooms: 1
- Main level bathrooms: 2
- Main level bedrooms: 3
Bedroom
- Level: Main
- Area: 121 Square Feet
- Dimensions: 11 x 11
Bedroom
- Level: Main
- Area: 121 Square Feet
- Dimensions: 11 x 11
Bathroom
- Level: Main
- Area: 45 Square Feet
- Dimensions: 9 x 5
Other
- Level: Main
- Area: 180 Square Feet
- Dimensions: 12 x 15
Other
- Level: Main
- Area: 95 Square Feet
- Dimensions: 9.5 x 10
Dining room
- Level: Main
- Area: 176 Square Feet
- Dimensions: 11 x 16
Family room
- Level: Main
- Area: 225 Square Feet
- Dimensions: 15 x 15
Kitchen
- Level: Main
- Area: 126 Square Feet
- Dimensions: 9 x 14
Laundry
- Level: Main
- Area: 30 Square Feet
- Dimensions: 6 x 5
Heating
- Forced Air
Cooling
- Central Air
Appliances
- Included: Dishwasher, Disposal, Gas Water Heater, Microwave, Oven, Range, Refrigerator
Features
- Ceiling Fan(s), Five Piece Bath, Granite Counters, High Ceilings, Kitchen Island, Radon Mitigation System, Smoke Free, Walk-In Closet(s)
- Flooring: Carpet, Wood
- Windows: Double Pane Windows
- Basement: Partial,Unfinished
- Common walls with other units/homes: No Common Walls
Interior area
- Total structure area: 2,772
- Total interior livable area: 2,772 sqft
- Finished area above ground: 1,764
- Finished area below ground: 0
Property
Parking
- Total spaces: 3
- Parking features: Concrete, Tandem
- Attached garage spaces: 3
Features
- Levels: One
- Stories: 1
- Patio & porch: Front Porch, Patio
- Exterior features: Garden, Rain Gutters
- Fencing: Full
Lot
- Size: 5,500 sqft
- Features: Landscaped, Level, Sprinklers In Front, Sprinklers In Rear
Details
- Parcel number: R3520305
- Special conditions: Standard
Construction
Type & style
- Home type: SingleFamily
- Architectural style: Contemporary
- Property subtype: Single Family Residence
Materials
- Frame, Wood Siding
- Foundation: Concrete Perimeter
- Roof: Composition
Condition
- Year built: 2006
Utilities & green energy
- Electric: 110V, 220 Volts
- Sewer: Public Sewer
- Water: Public
- Utilities for property: Cable Available, Electricity Connected, Natural Gas Connected
Community & neighborhood
Security
- Security features: Carbon Monoxide Detector(s), Smoke Detector(s)
Location
- Region: Erie
- Subdivision: Erie Commons
HOA & financial
HOA
- Has HOA: Yes
- HOA fee: $112 monthly
- Amenities included: Pool
- Services included: Reserve Fund, Maintenance Grounds, Recycling, Trash
- Association name: Erie Commons Master Association
- Association phone: 303-530-0700
Other
Other facts
- Listing terms: Cash,Conventional,VA Loan
- Ownership: Individual
- Road surface type: Paved
Price history
| Date | Event | Price |
|---|---|---|
| 9/26/2025 | Sold | $649,000-2.4%$234/sqft |
Source: | ||
| 9/9/2025 | Pending sale | $665,000$240/sqft |
Source: | ||
| 9/4/2025 | Price change | $665,000-1.5%$240/sqft |
Source: | ||
| 8/18/2025 | Price change | $675,000-1.5%$244/sqft |
Source: | ||
| 7/18/2025 | Listed for sale | $685,000+14.2%$247/sqft |
Source: | ||
Public tax history
| Year | Property taxes | Tax assessment |
|---|---|---|
| 2025 | $6,308 +2.7% | $36,960 -8.6% |
| 2024 | $6,142 +26.4% | $40,450 -1% |
| 2023 | $4,859 -1.4% | $40,840 +38.7% |
Find assessor info on the county website
Neighborhood: 80516
Nearby schools
GreatSchools rating
- 7/10Red Hawk ElementaryGrades: PK-5Distance: 1.1 mi
- 6/10Erie Middle SchoolGrades: 6-8Distance: 1.2 mi
- 8/10Erie High SchoolGrades: 9-12Distance: 2 mi
Schools provided by the listing agent
- Elementary: Red Hawk
- Middle: Erie
- High: Erie
- District: St. Vrain Valley RE-1J
Source: REcolorado. This data may not be complete. We recommend contacting the local school district to confirm school assignments for this home.
Get a cash offer in 3 minutes
Find out how much your home could sell for in as little as 3 minutes with a no-obligation cash offer.
Estimated market value$645,100
Get a cash offer in 3 minutes
Find out how much your home could sell for in as little as 3 minutes with a no-obligation cash offer.
Estimated market value
$645,100



